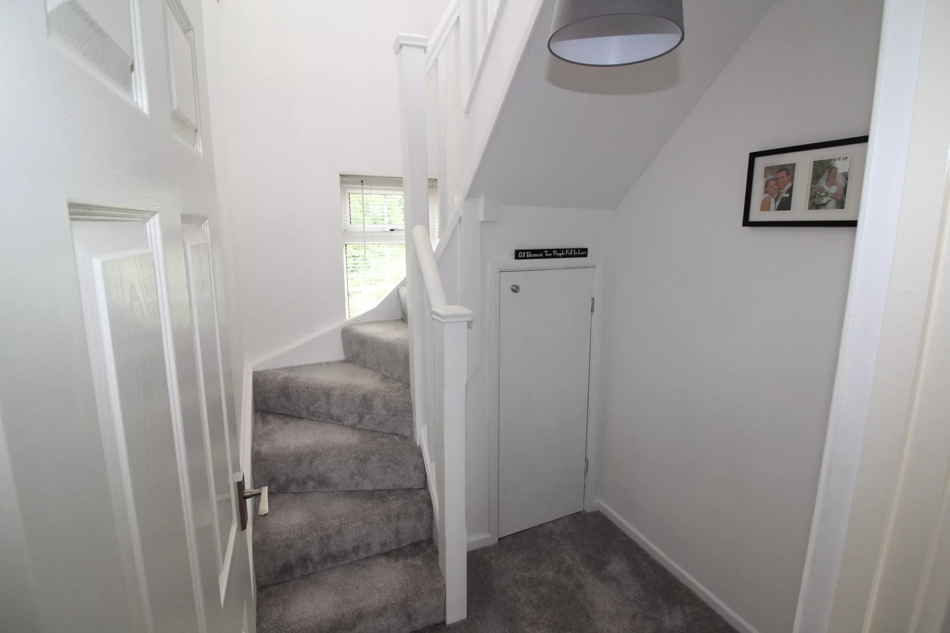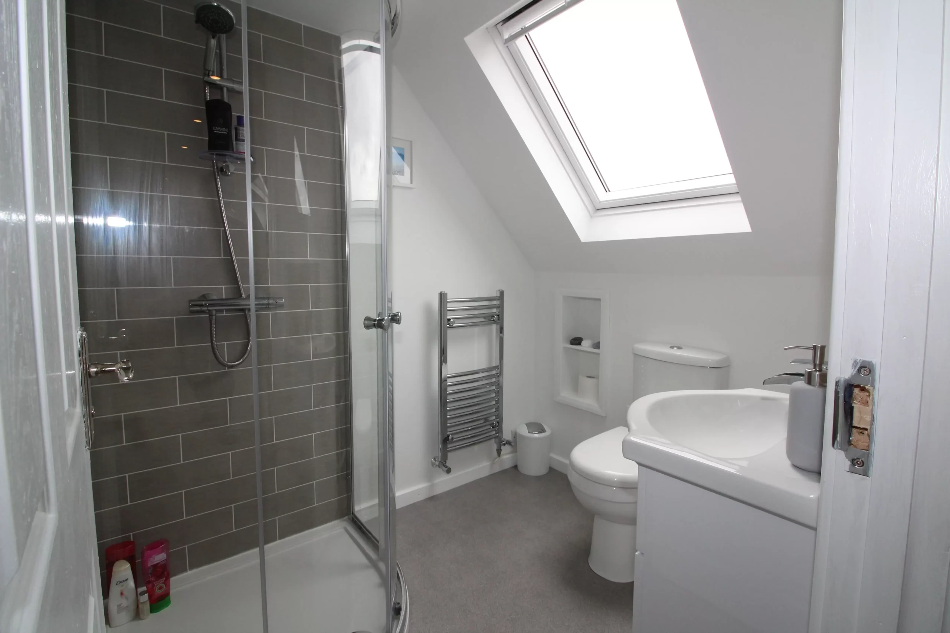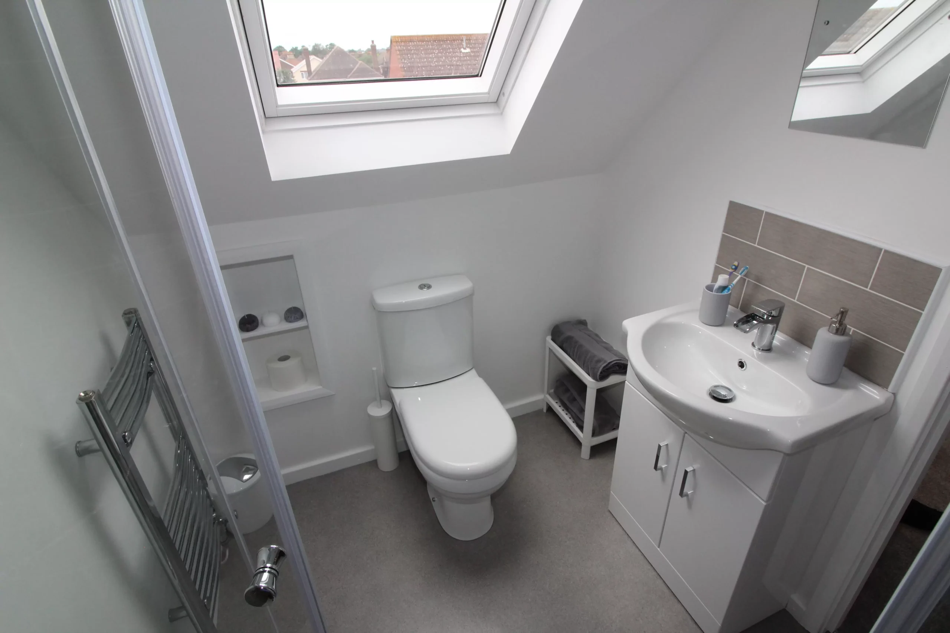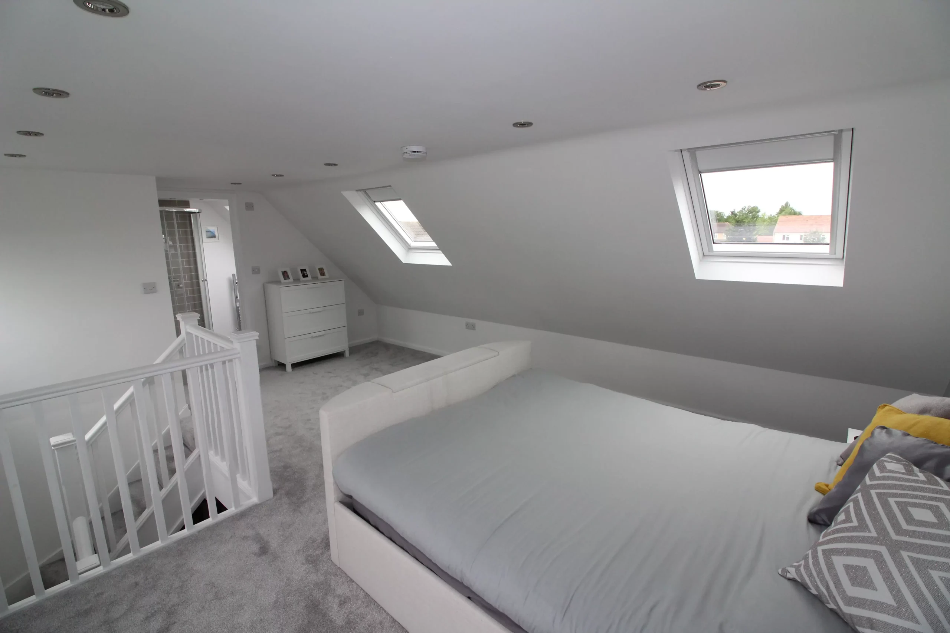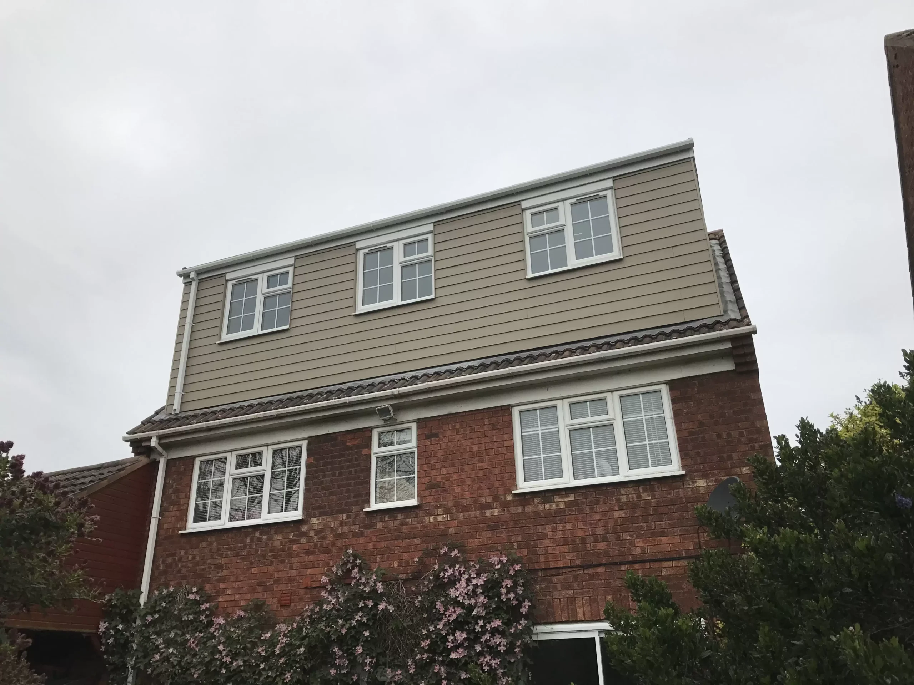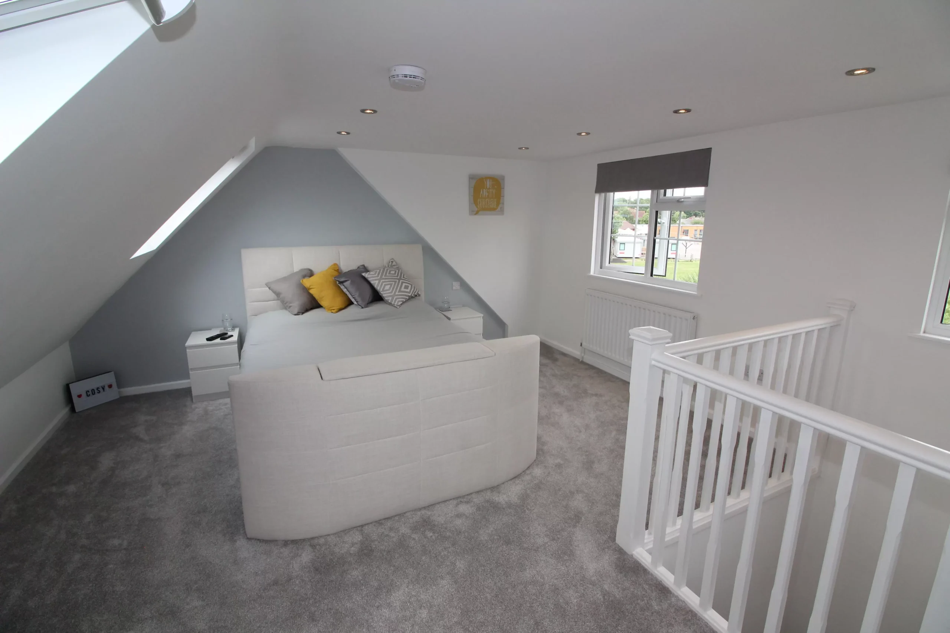About The Project
Here is a stunning Dormer conversion we have completed in Central Bedford.
The loft was a very dark and itchy space to start with, but it was evident from the beginning that the space had a lot of potential. After having a good chat with the clients and hearing all their thoughts and ideas, we took a few measurements. We went away and designed a floor plan to suit the client’s requests and prepared our quote. We returned to the customer’s house for a second visit to explain a few bits on the quote in more detail, answer any more questions they had, and run through all the options.
The loft space had a water tank feeding the house, and in order to remove this, we had to change the system to a pressurised system. The client opted for a combi boiler that our plumber installed a few days before the loft work started.
As the stairs raised from the front of the property, there wasn’t an option to raise the new staircase over the existing stairs. We suggested putting the stairs in the clients dressing room which the clients agreed was a great idea and much more practical. As we were able to keep the door at the bottom of the stairs, this allowed us to have an open galley in the loft room. This made a great feature and helped to maximise the space, making it feel light and airy
I think you will agree the space works really well and gives a fantastic open and light feel to the room. We managed to create a double bedroom and dressing room with an ensuite in 3 weeks!

