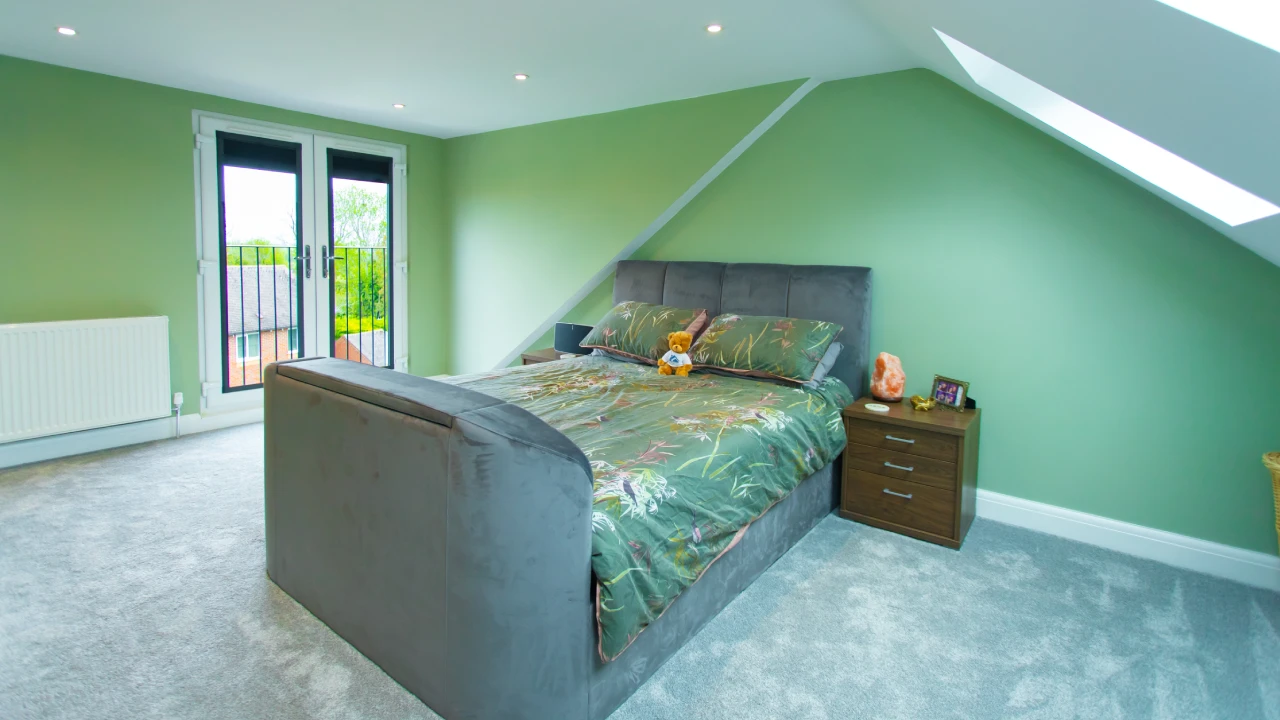About The Project
Late last year, our team completed this fantastic loft conversion in Milton Keynes for a lovely couple looking to upgrade their home with a new master bedroom. For the conversion to be viable, we combined a hip-to-gable with a rear dormer to create maximum space. The results were incredible – read on to learn more about how we brought our client’s vision to life!
What We Did:
Our client requested that we take space from their front box room, which was currently being used as an office, to allow enough room for the new loft stairs to go up and over the existing set. As this now made the office far smaller, our client opted to move their bathroom from the rear of the house into this front box room. The former bathroom was then converted into a more spacious office which could also accommodate a bed for guests.
Upstairs in the now loft conversion, the new master bedroom has an excellent footprint and size. It benefits from rear UPVC French doors and added Juliet balcony, transforming it into an airy and spacious area for the couple to enjoy. We also installed 3 VELUX® windows to the front of the house and 2 to the back to provide extra natural light to the other side of the room to create the illusion of a larger space; both were requested to be top-hung for uninterrupted sights of the beautiful views.
Our specialists also added a second bathroom in the loft, which is the new ensuite. This has a pocket door to maximise space in the rooms, along with a shower in a fantastic size, and is a full wet room. Lovely, contemporary grey tiles were cut to create the shower area and used to finish the remaining wall and floor space, along with the wall-hung toilet and sink.
As requested, we replaced the existing stair handrails to match the new loft stairs, and the client also supplied matching oak doors for the rest of the house, creating a balanced, matching, modern aesthetic throughout the whole loft and home.
On the outside, the loft was perfectly finished in Hardie plank cladding, and we fully reroofed the whole front roof and around the dormer giving the client complete peace of mind and no issues for years to come.
Overall this is another fantastic example of a loft conversion on a typical 1930-hipped roof house. If you have a similar project in mind, please do not hesitate to contact our specialists in loft extensions in Milton Keynes. We would be more than happy to visit your home to assess our loft space and begin discussing options.
What Our Client Said:
Fantastic service! I cannot recommend DJ Moore Lofts highly enough. They are so much more than just a loft conversion company.
Our project consisted of a complete roof replacement with hip-to-gable conversion. This created the extra space needed for an amazing primary suite at the top of our house.
In addition, we had a complete reconfiguration of the first-floor rooms, creating more usable space and a new heating system.
Dan and the team were super professional, accommodating (even with the changes we requested along the way), clean, tidy and just a great, friendly team of guys. Aftercare has been amazing, too.
We are so happy with the work carried out and the end result; it has transformed our home.
May 2023






