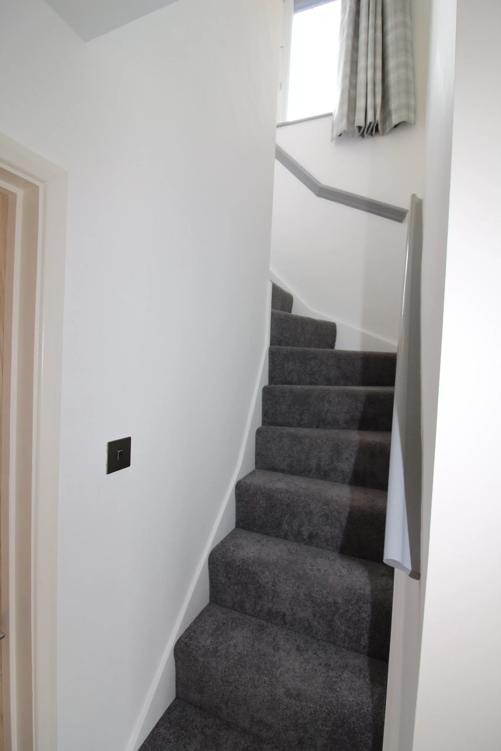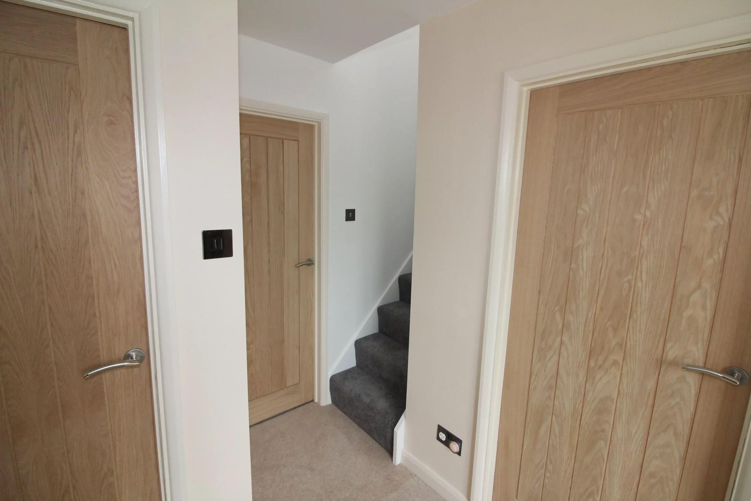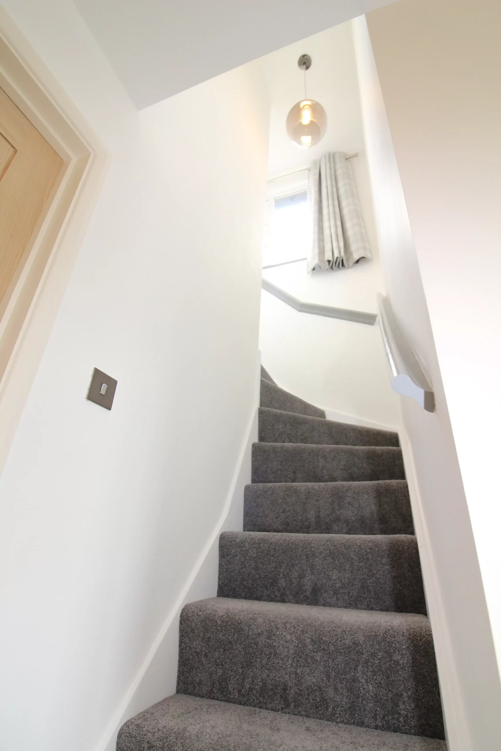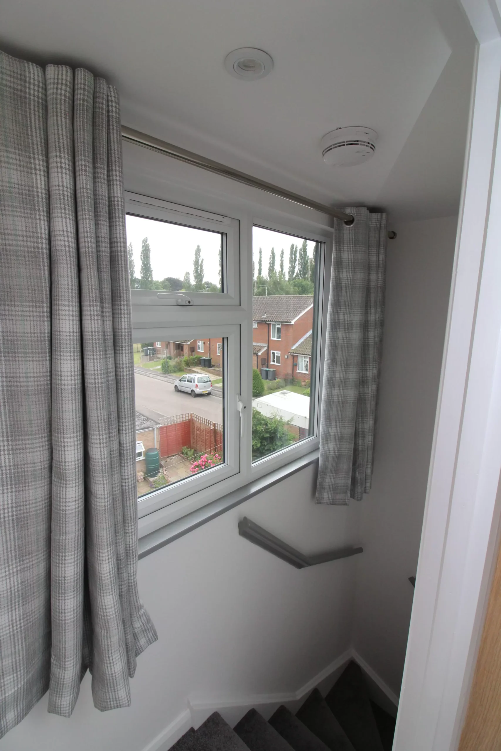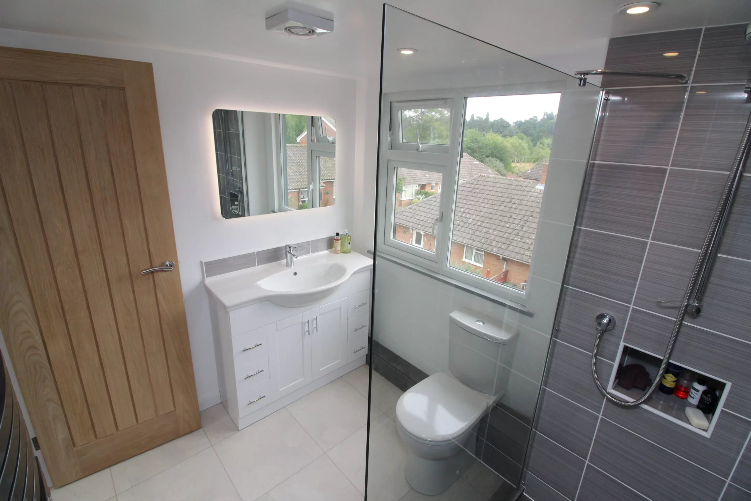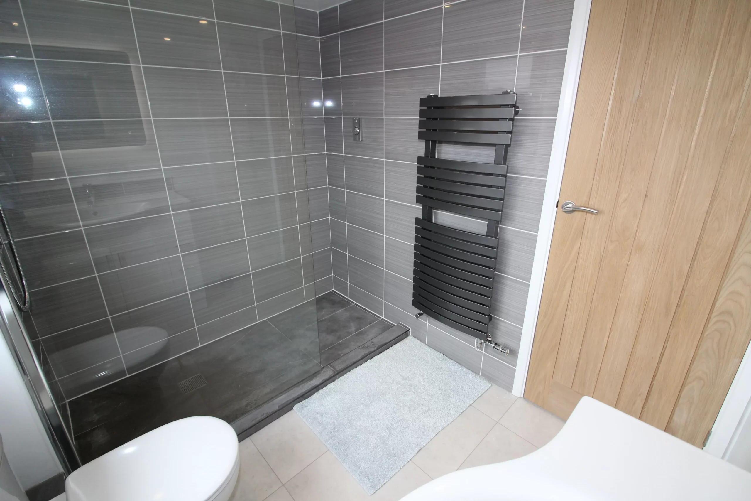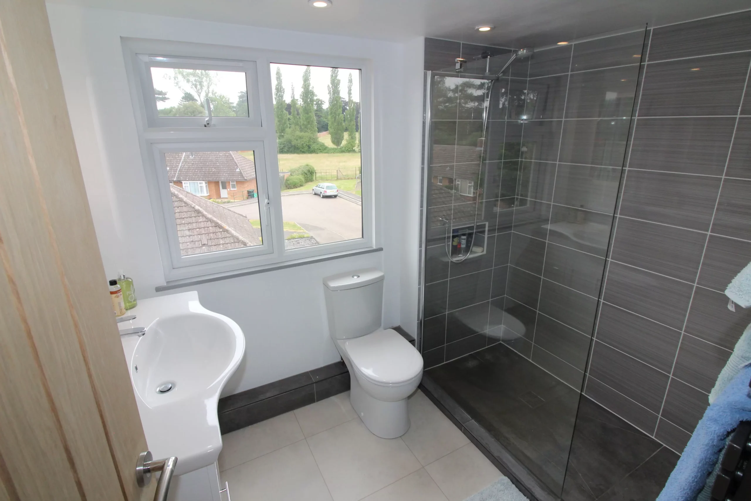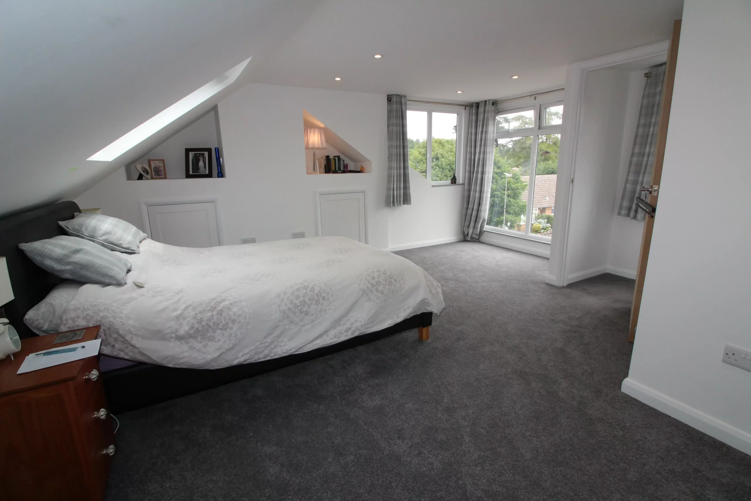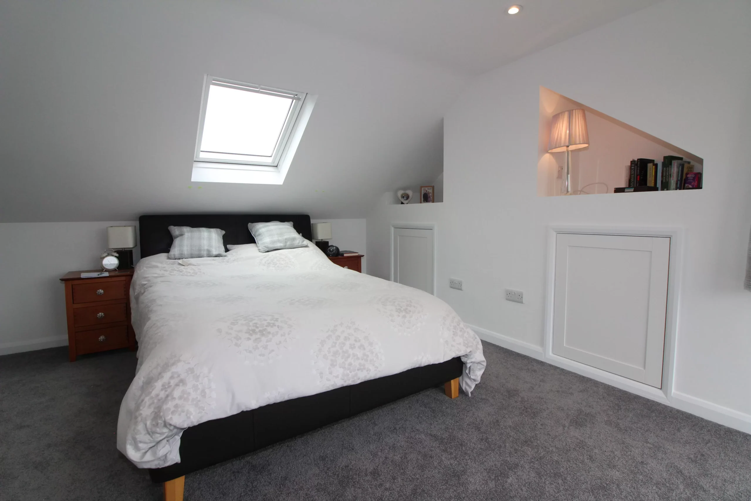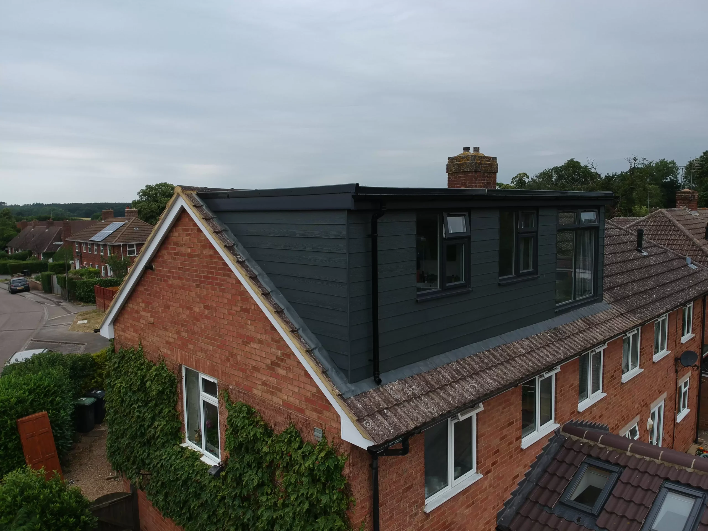About The Project
Here we have a very modern dormer that we were asked to create for a lovely family in Woburn, who’s house over looked the stunning scenery in Milton Keynes.
At the initial survey, the clients were slightly apprehensive, as none of the other properties in the neighbourhood had any conversions. They were worried that a loft conversion on their house wasn’t possible, but after looking in the loft space, it was evident there was a lot of space to be gained. After having a chat with the clients about their ideas and preference to stair location, we went away and prepared two different quotes for them. One for a small loft conversion keeping the original roof untouched other than adding VELUX® windows, the other for a hip to gable conversion with a flat roof dormer.
The client decided to go with the hip to gable conversion, as the floor plan showed they could have the dream master bedroom they’d wanted for their growing family.
During the works process, the client asked for a few extras which we happily quoted for, and added these in during the build. One of the extras asked for was to upgrade the UPVC window to an anthracite colour, which along with the cladding has made the dormer look breath-taking with its modern, clean look.
The ensuite has a wet room tray and a fixed shower screen that makes the bathroom look big and spacious, along with an excellent choice of tiles supplied by the client that gives a light feeling to the room.
This is one of my favourite conversions completed to date and has had many positive comments. It’s a great example of what the space in your loft can be made into.

