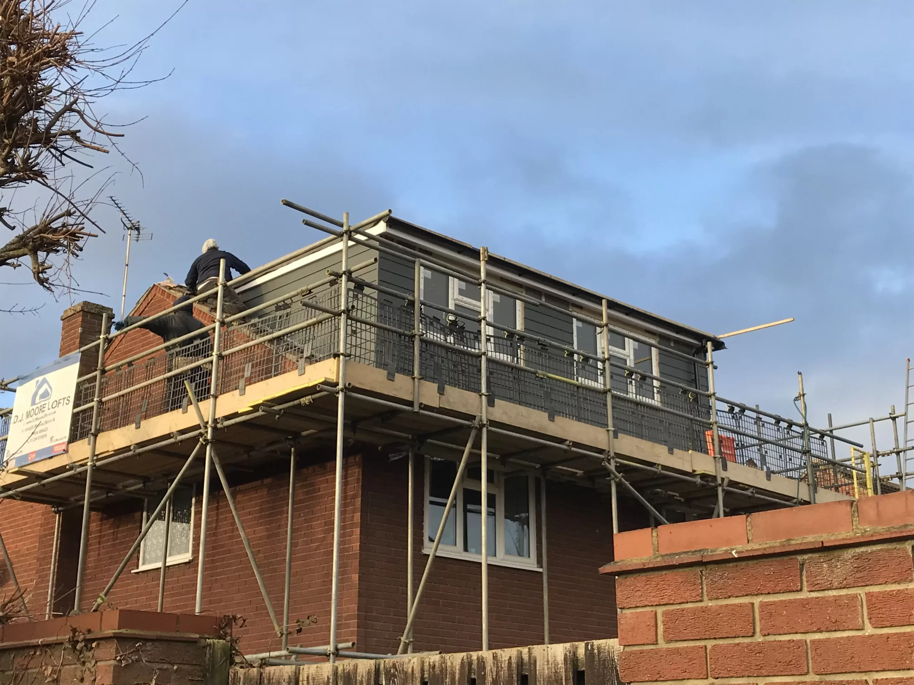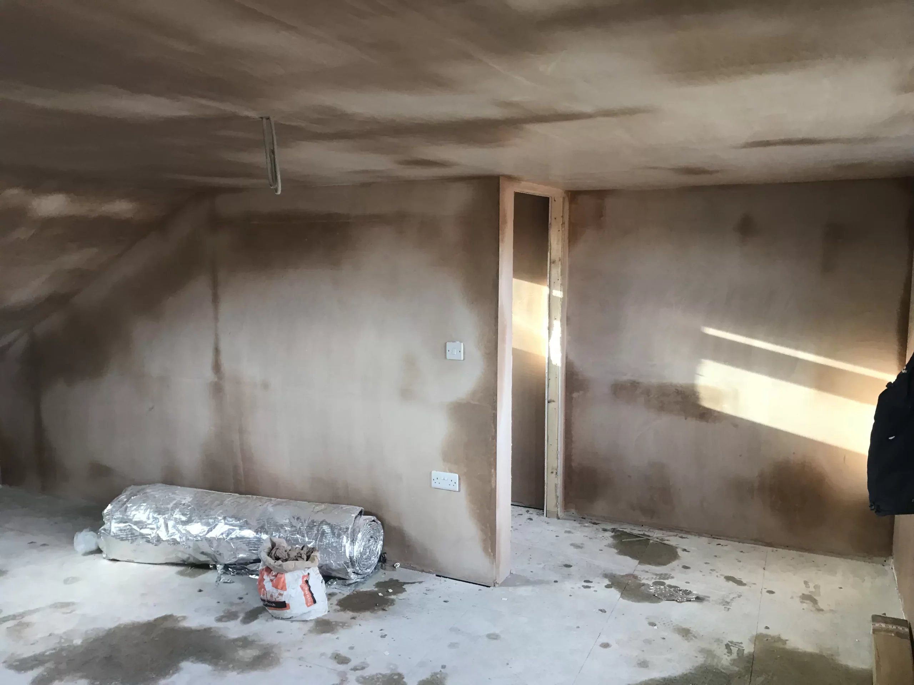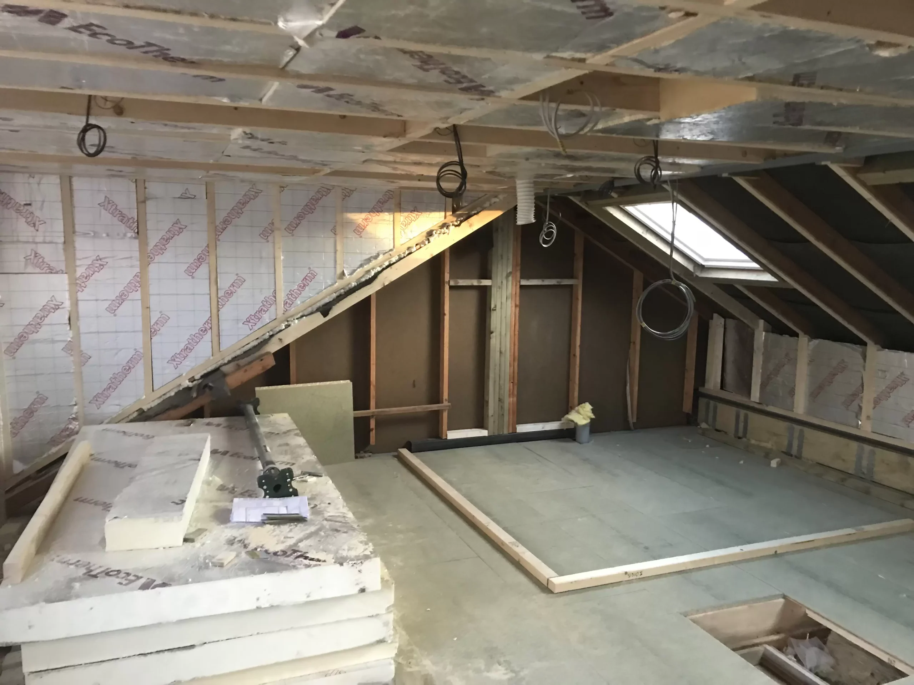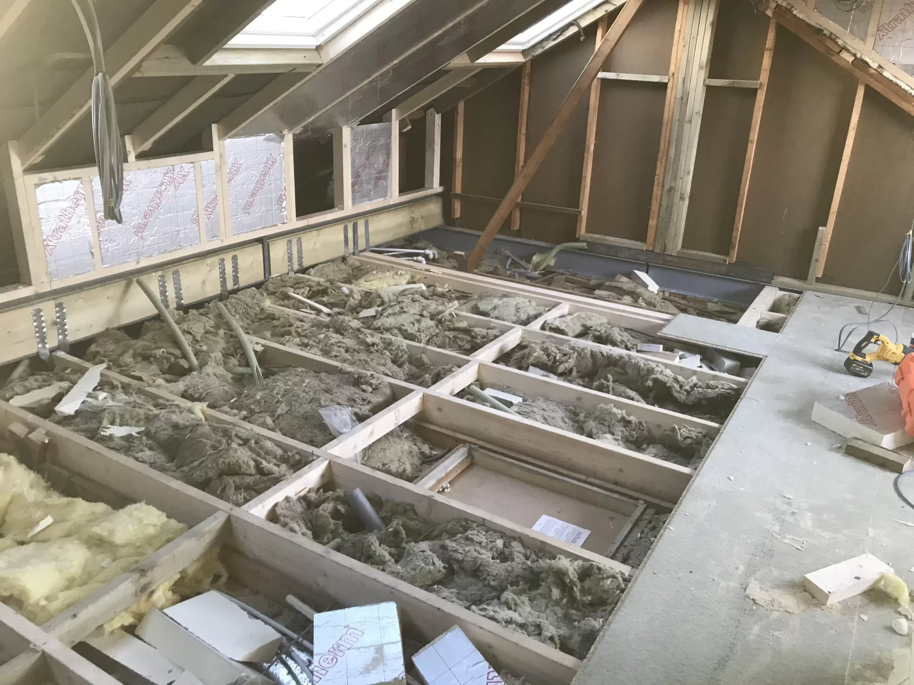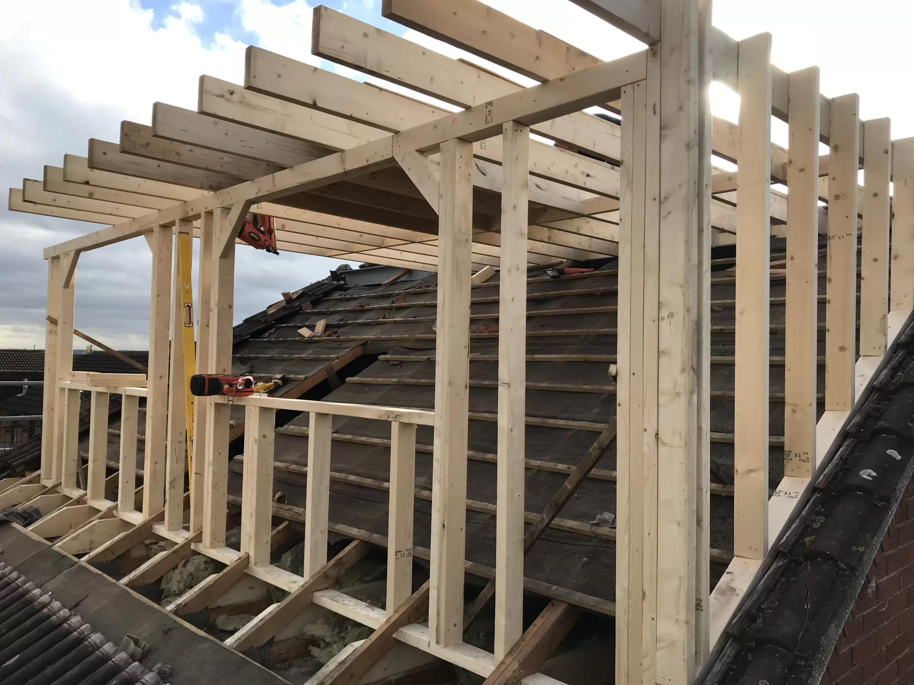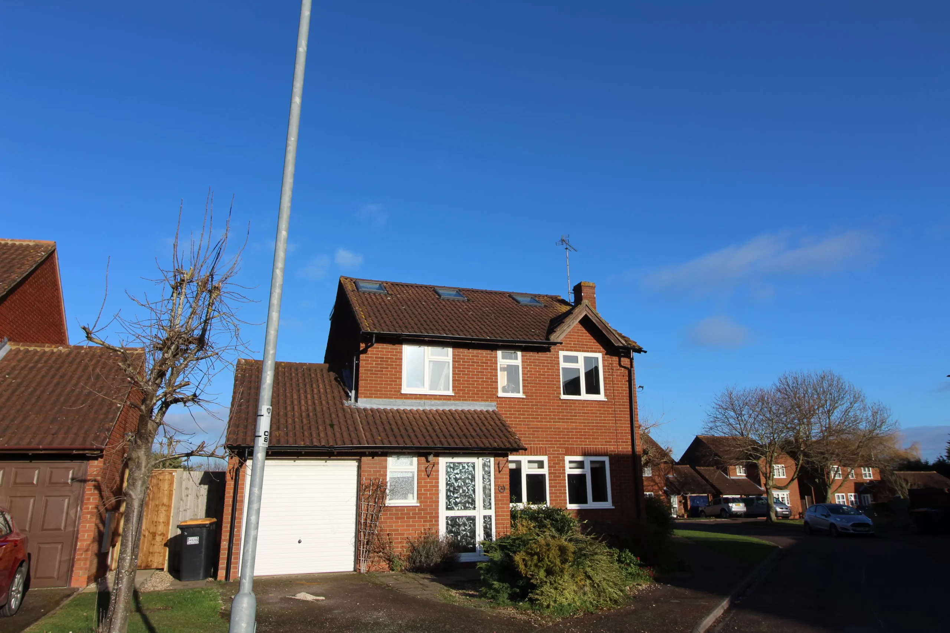About The Project
This property was slightly different to our normal conversions. As this house was a timber framed construction, it was a little more complex getting the structure completed. But once this was achieved with the great work of our designers, and the team installing all the extra steel work to make it possible, we could carry on converting the space as we usually would.
To gain the most space in the conversion and not compromise the existing second floor, we suggested removing the old airing cupboard and relocating the smaller bedroom door. This helped us install the new stairs up and over the original stairs. Not only did it help with space, but it kept the stairs in keeping with the rest of the build, and stopped them from looking like an afterthought.
The dormer was finished in an iron grey cladding with 2 large UPVC windows installed to maximise the natural light to the new room.
We achieved a nice size double bedroom with a spacious En suite, and a wardrobe with dressing area, all completed in under 5 weeks.

