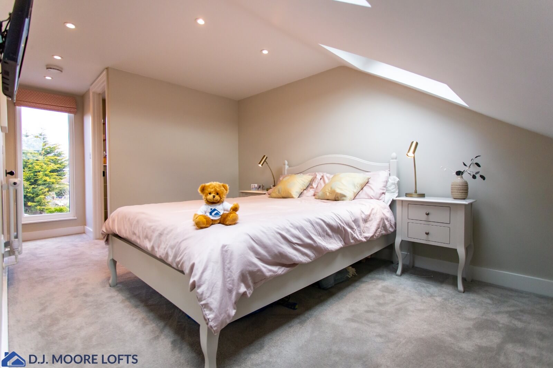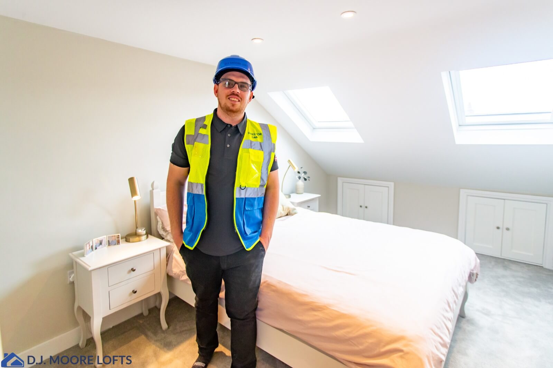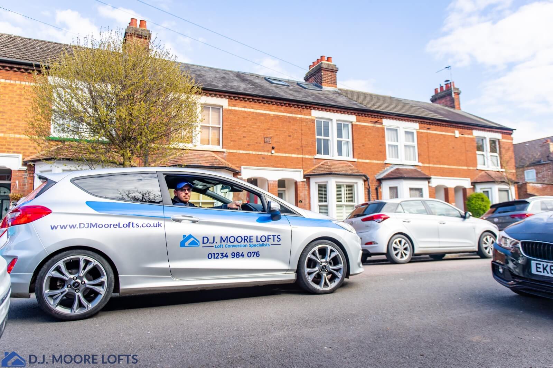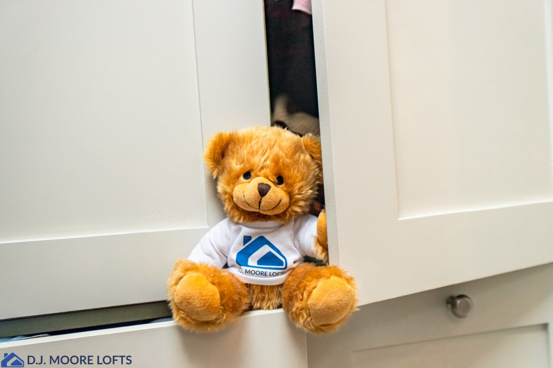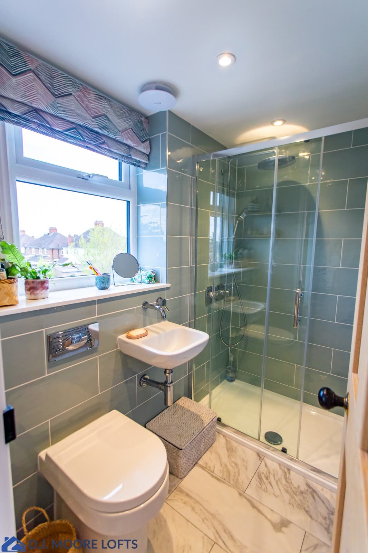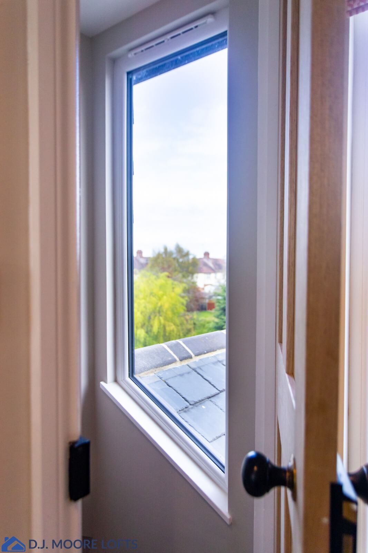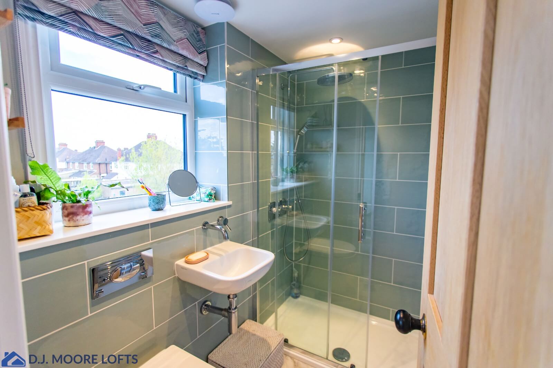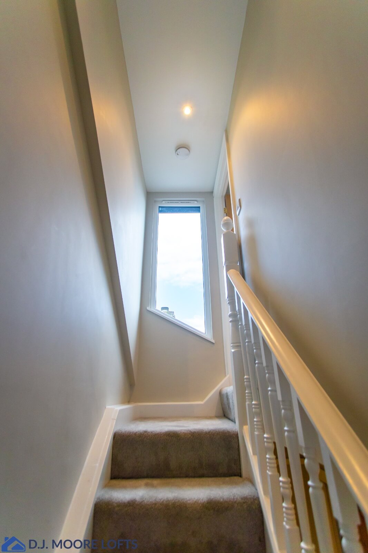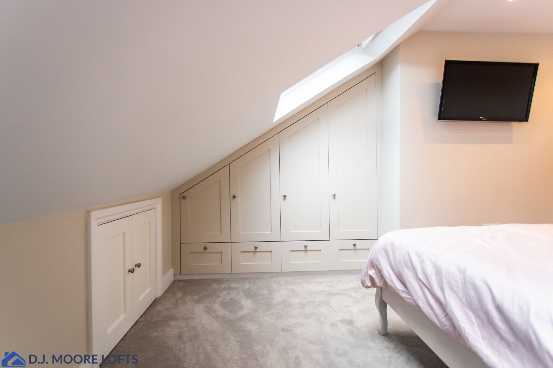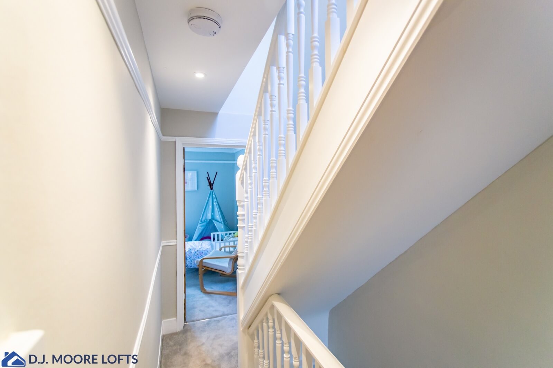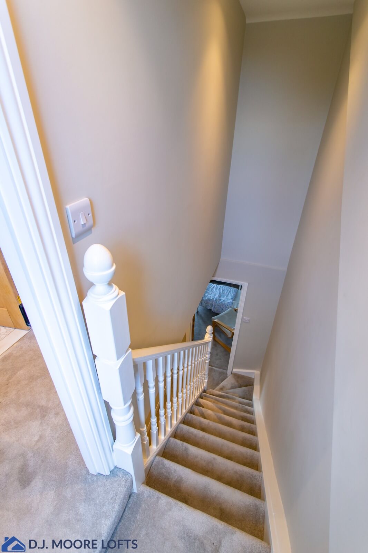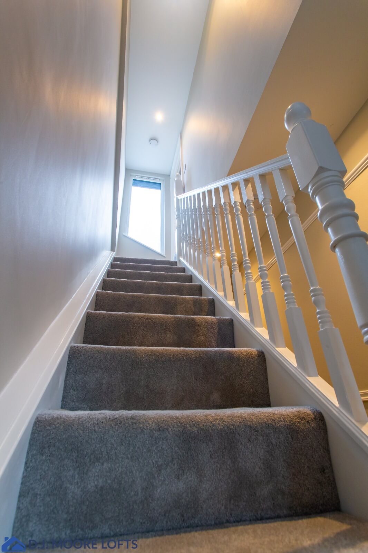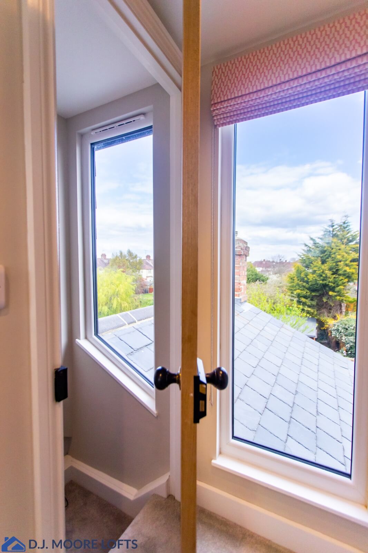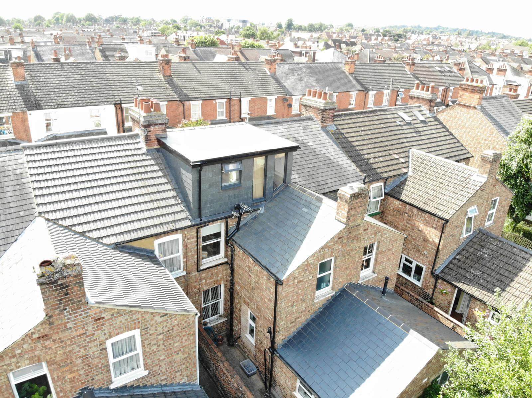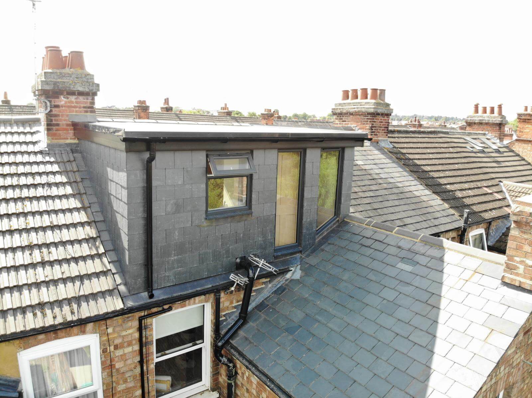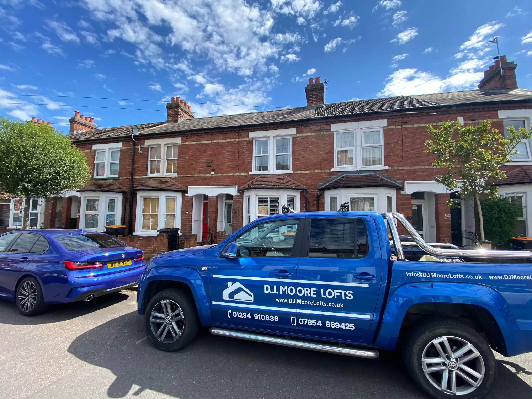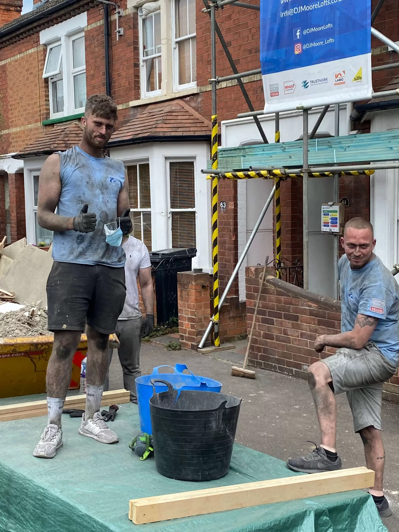About The Project
The DJ Moore Lofts team were asked by a client to complete a dormer conversion on their stunning Victorian home, that while looked stunning, needed an interior design that represented the families need for more space.
What We Did:
The loft conversion completed by the team shows that you do not necessarily need additional space, and you can work with the space that a property provides to create a beautiful design that maximises its potential. The dormer conversion is extremely popular with a Victorian style house, but the property did not have enough space in the loft to create enough headroom for the family to comfortably enjoy their new addition. For this reason, the team thoroughly discussed the array of options with the client, and it was finally decided that first-floor ceiling would be lowered enough to create the required height within the loft without impacting the rooms below.
After deciding this option would be the best possible choice for the client, the team helped the client to gain planning permission and plans with a structural design ready for the team to start working on the project.
As we needed to lower the ceilings, we requested that the client move out for the first two weeks of the project to give the team space to remove the lath and plaster ceilings, before reinstating the new joists to create the ceiling and the loft floor. Once the joists where installed, our professional and reputable plaster, Danny, came into the property roto plaster the ceiling. From here, the client was then able to move back into the property while the team carried out the rest of the conversion. Two weeks later, the stairs were the installed and plastering was completed ready for the final touches.
Through using Instagram, the client had come up with a stunning way to decorate and style their new room, and decided to transform their new space into a bathroom and bedroom with modern upgrades. The landing has a fantastic angle window that is in line with the rear roof and has become an amazing feature both inside and outside of the property. The client also opted on having the floor to ceiling window to maximise on natural light!
In the bedroom, there are two Mk04 VELUX® roof windows for more light along with some stunning shaker style doors accessing the loft void/storage area. We also helped the client to create functional and stylish Butlins bespoke wardrobes to fit into the angled wasted space that backed on to the stair wall. The outside of the dormer is finished in all-new slate and completed by our team, and the fabulous D Haynes roofing team complete all the slate and lead work.
Overall, the client is over the moon with there new space created considering they didn’t even have a tall enough loft space to start with. With our great team, the project ran smoothly, and no problems occurred, so a round of applause and a good pat on the back to all those involved.

What Our Clients Say
We have always heard really good things about DJ Moore Lofts so had no doubts or concerns about their ability to create our amazing new loft. The did such a lovely job, going through all of our options and being completely honest about what the outcome would be. We love our new space and honestly can not thank you guys enough for everything that you’ve done!

