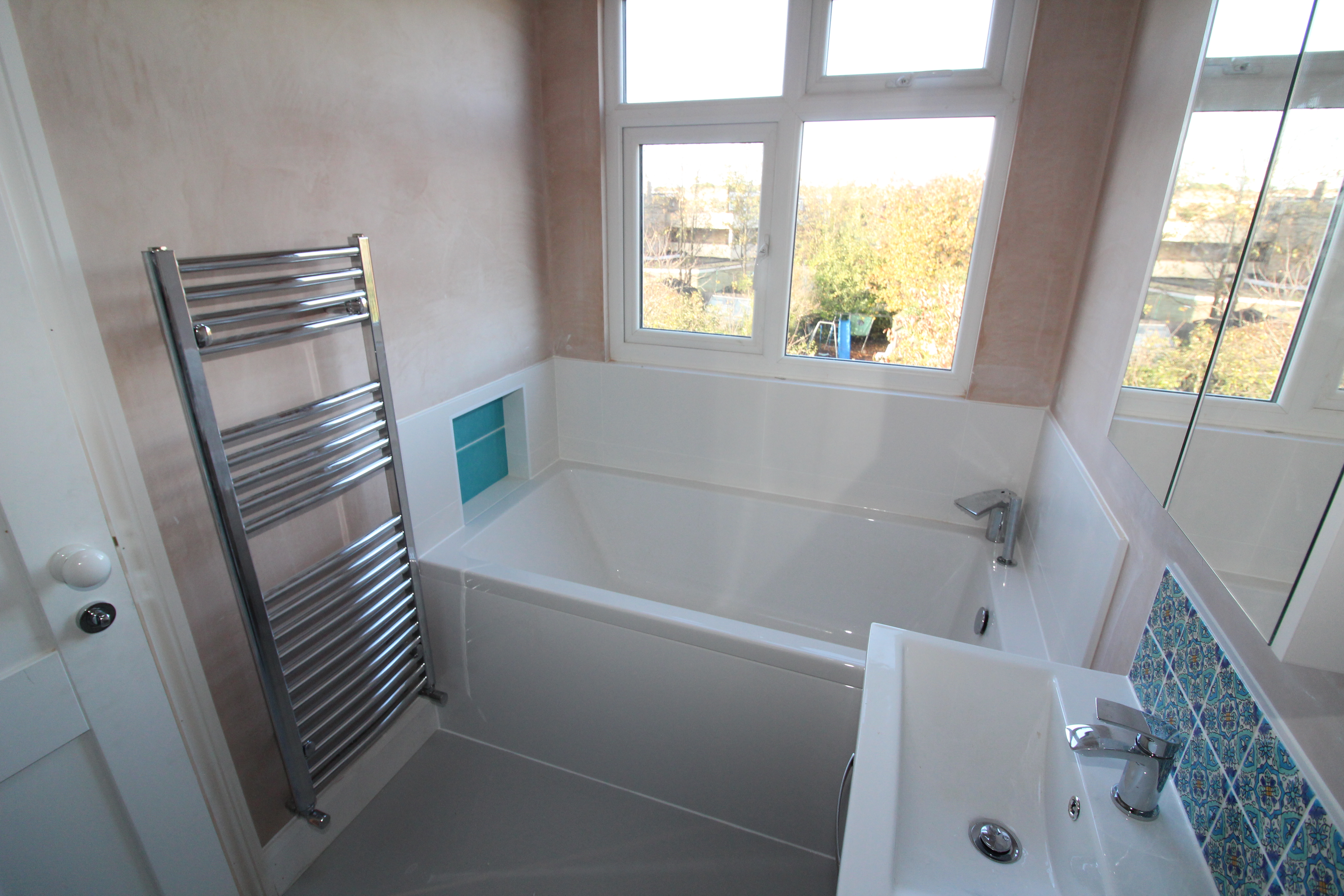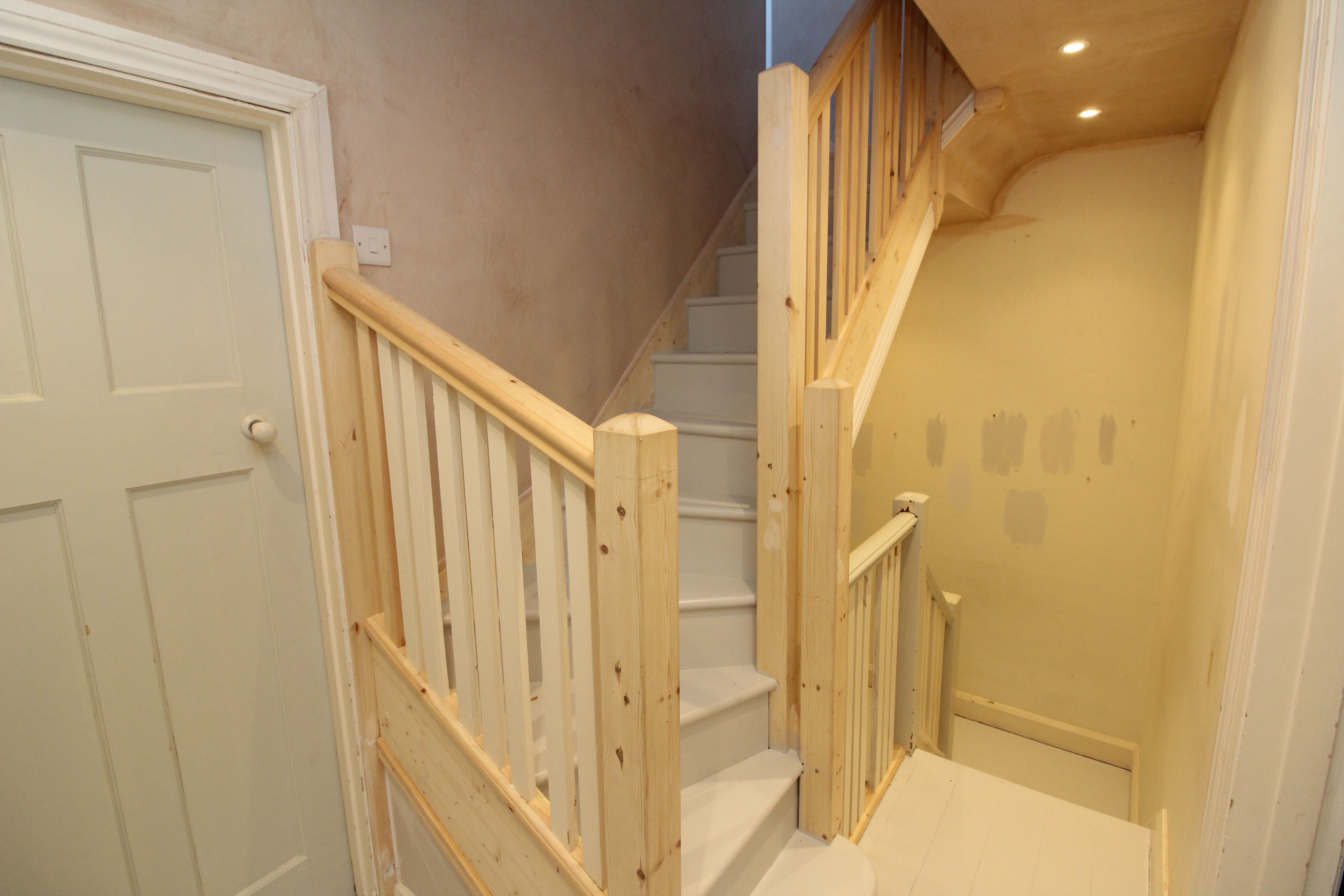About The Project
Here is a stunning Dormer Loft Conversion recently completed in Leighton Buzzard for a family in need of more space. We initially conducted a survey on this loft over a year ago, and the client was unsure if converting the loft was a good idea, or whether moving would be better.
We recommended getting some designs and plans drawn out by our architect. After seeing the drawings, they could see the huge potential the space had to offer, and decided to go with the conversion!
We managed to squeeze in one lovely sized master bedroom along with a large en suite with bath and shower. We also created a boiler room/cupboard and a spare bedroom/office in the space available.
What We Did:
The original loft was massive in size and had a very high ridgeline, making it perfect for a conversion.
We built a rear dormer with 2 x UPVC finished in midnight blue hardie plank cladding along with some fantastic VELUX® products. This included 1 x SK06 1 x MK06, 3 flat roof windows, and Integra Windows that can be operated from a touchpad in the room.
With this being an older property there were some lovely features that the client was keen to preserve in the new loft rooms. We installed T&G pine floorboards for a classic look, along with stunning shaker style fire doors and a perfectly matched staircase. The staircase was built with custom spindles and handrails made to measure.
The room is beautifully bright and spacious, and the en suite has plenty of space, even with both a bath and walk-in shower.













