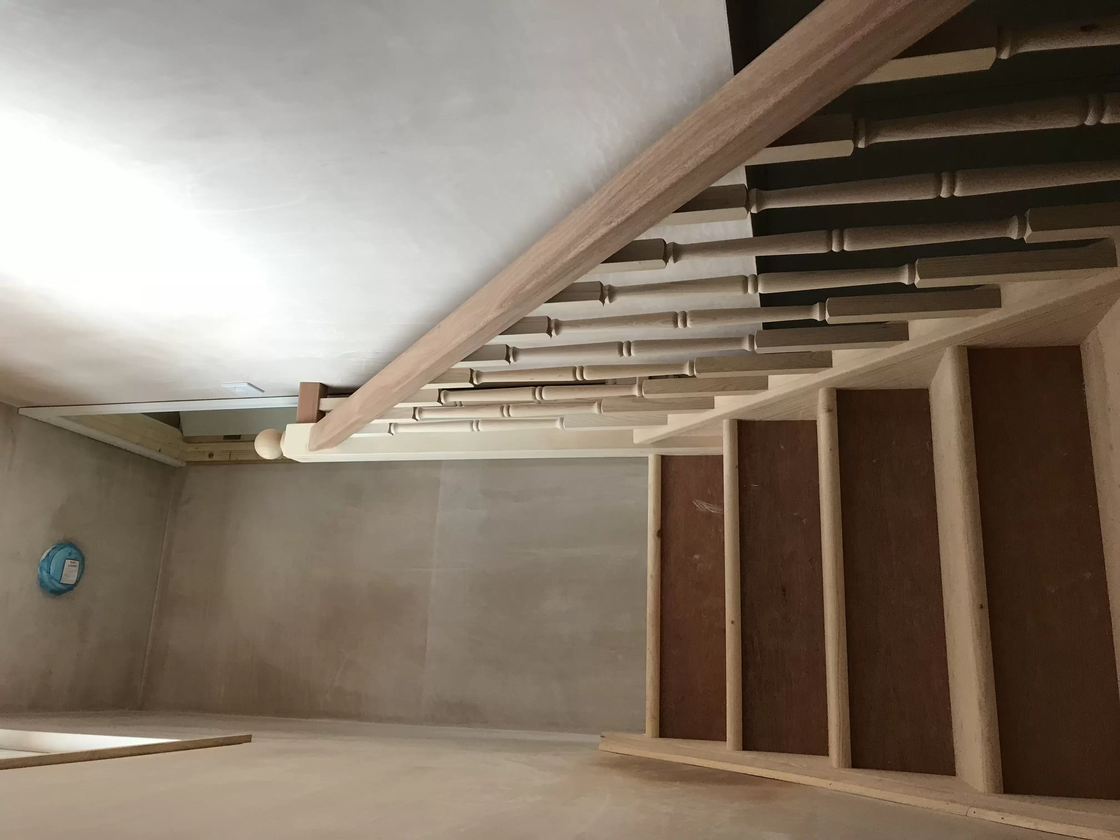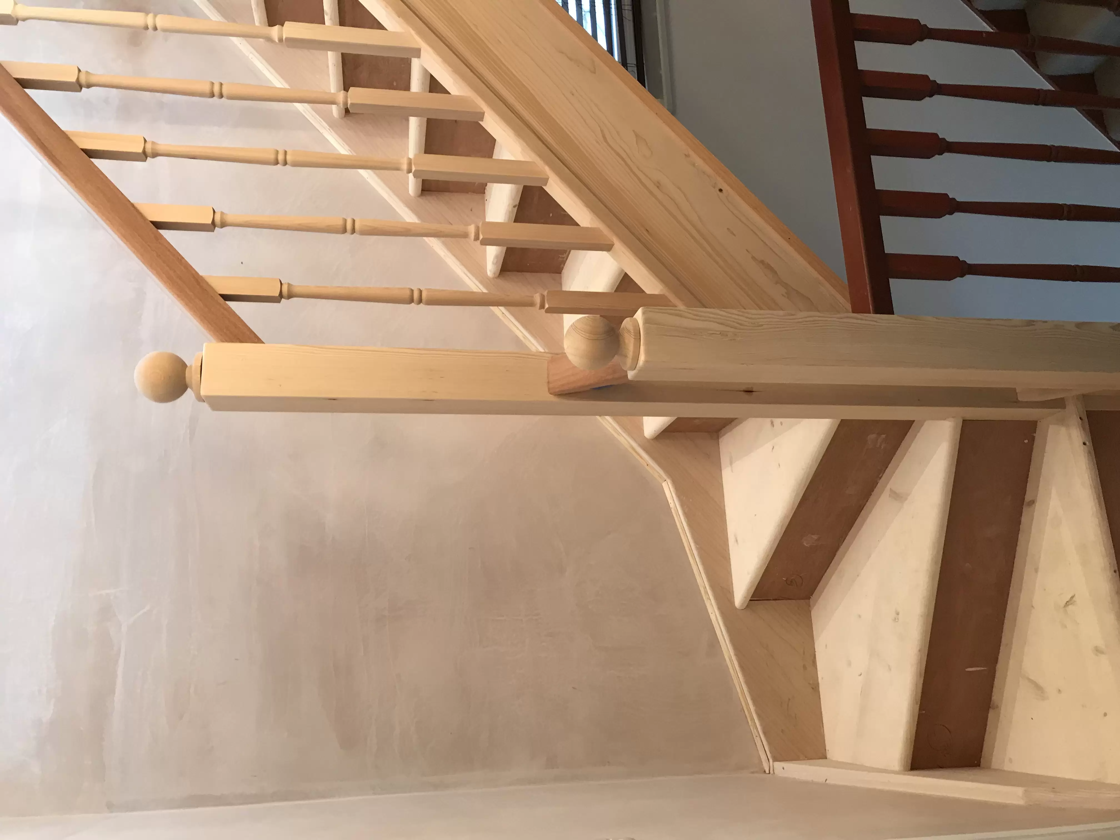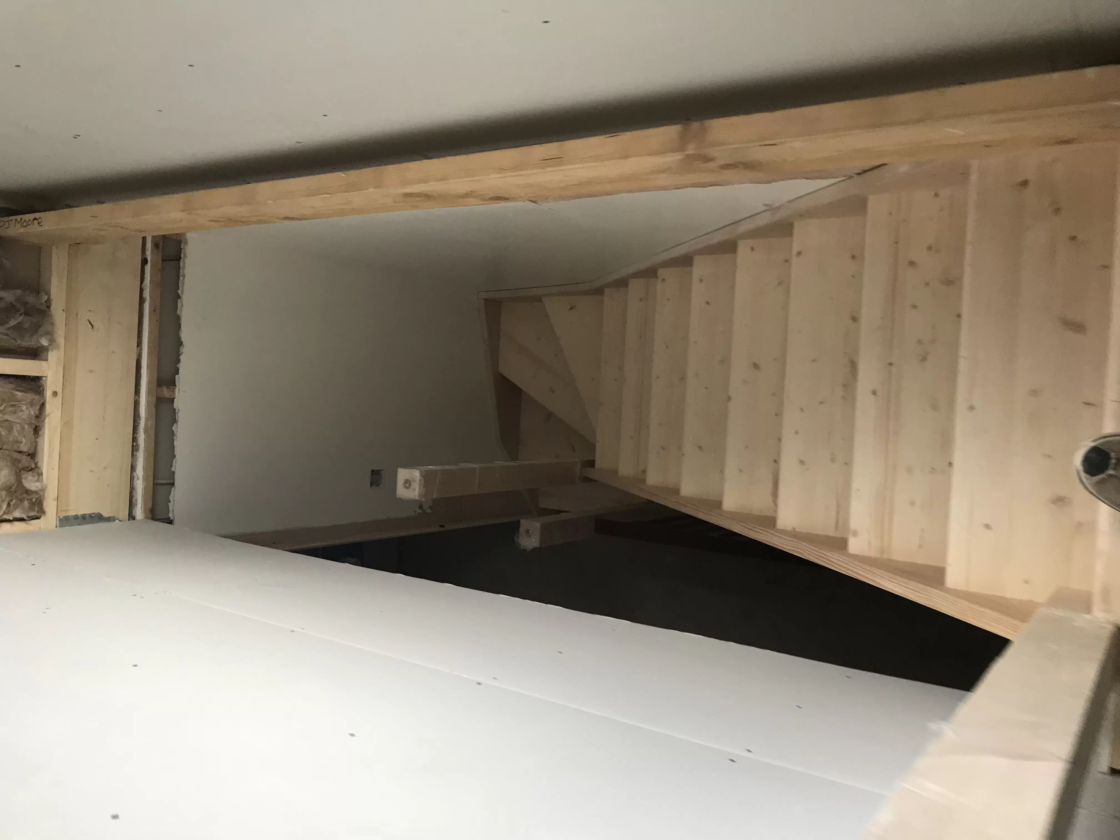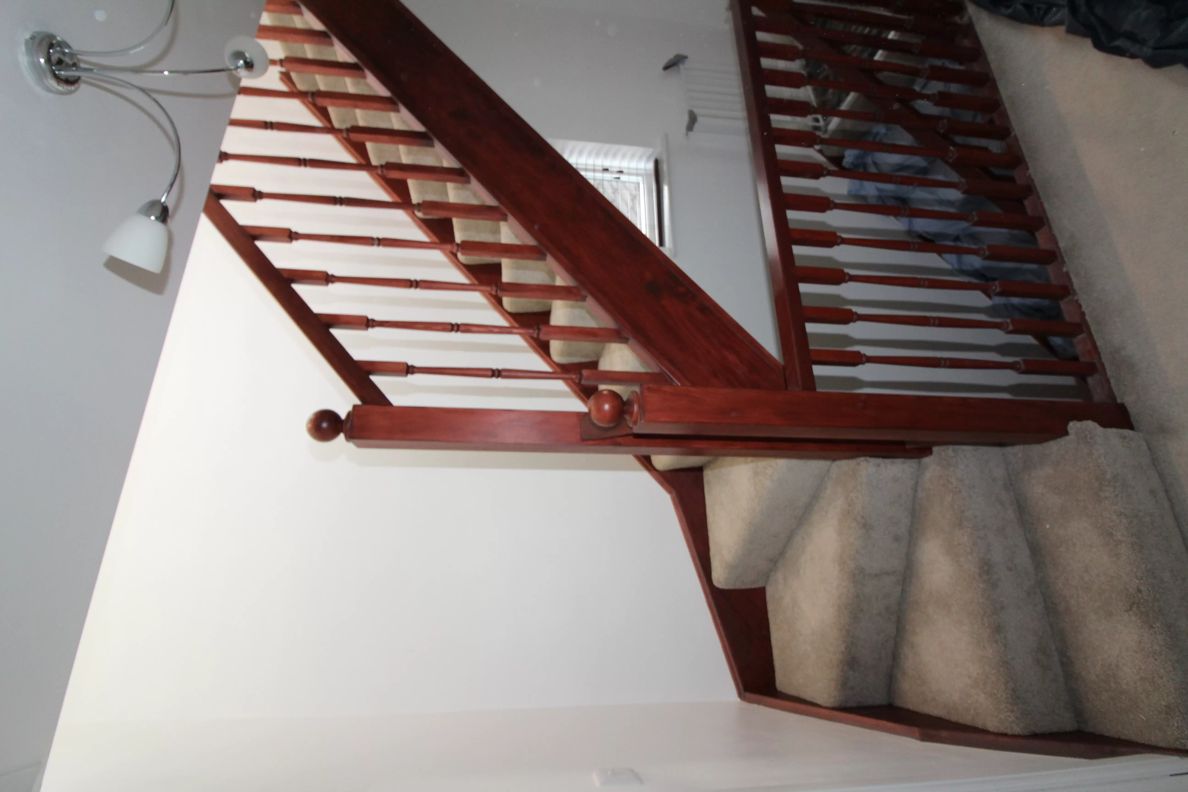Hip To Gable Dormer Conversion & Garage, Luton
Loft Type: Hip To Gable & Dormer Conversion




























Services Used:
Design
Planning
Plumbing
Wardrobes
About The Project
This is a loft conversion we completed in 2017. It comprises of a side flat roof dormer and we also converted their garage for them.
On meeting this lovely family on our survey and talking through their ideas, we recommended a hip to gable loft conversion to maximise the space available in the loft. We were then able to design a space for a master bedroom with a large Ensuite and an airing cupboard that homed the newly installed boiler.
We also converted the garage for a playroom for the family’s children at the same time as the loft conversion. Helping to keep the build time down and minimising disruption.
As you can see from the photos it’s a great space and definitely gave the clients the much need space they where after.





