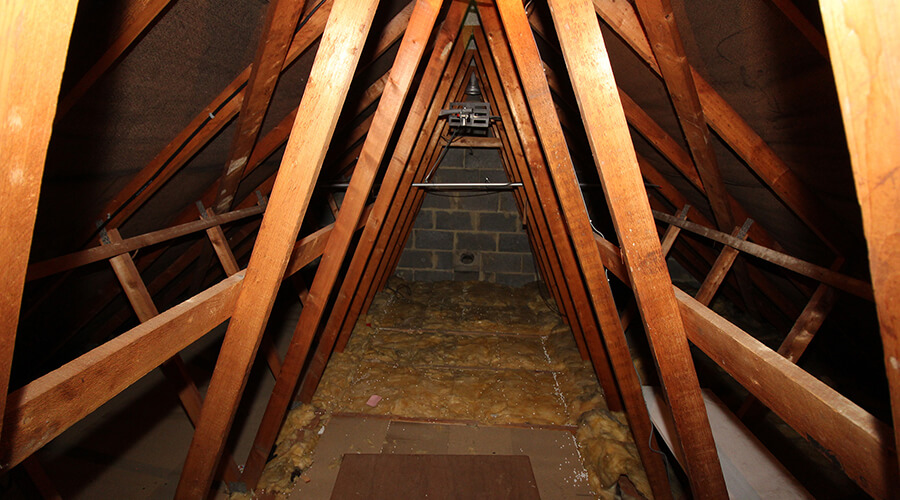Dormer Conversion, Newstead Way
Loft Type: Dormer Conversion











?>
 ?>
?>
 ?>
?>
 ?>
?>
 ?>
?>
 ?>
?>
 ?>
?>
 ?>
?>
 ?>
?>
 ?>
?>
 ?>
?>












Services Used:
Design
Planning
Plumbing
Wardrobes
About The Project
Here is a recent conversion completed in Bedford. Our client was looking to maximise the space on offer in the loft. We had actually converted the loft of a friend of theirs the year before, and this gave them the inspiration for theirs.
The houses were very similar and we have been able to convert their loft space to a near enough identical spec.
This includes a Master bedroom and en-suite with a dressing area.
The dormer to the rear was finished in the most popular colour of cladding at the moment, iron grey. The dormer has 3 UPVC windows, and along with the 3 VELUX® roof windows the loft space is very light and welcoming now.





