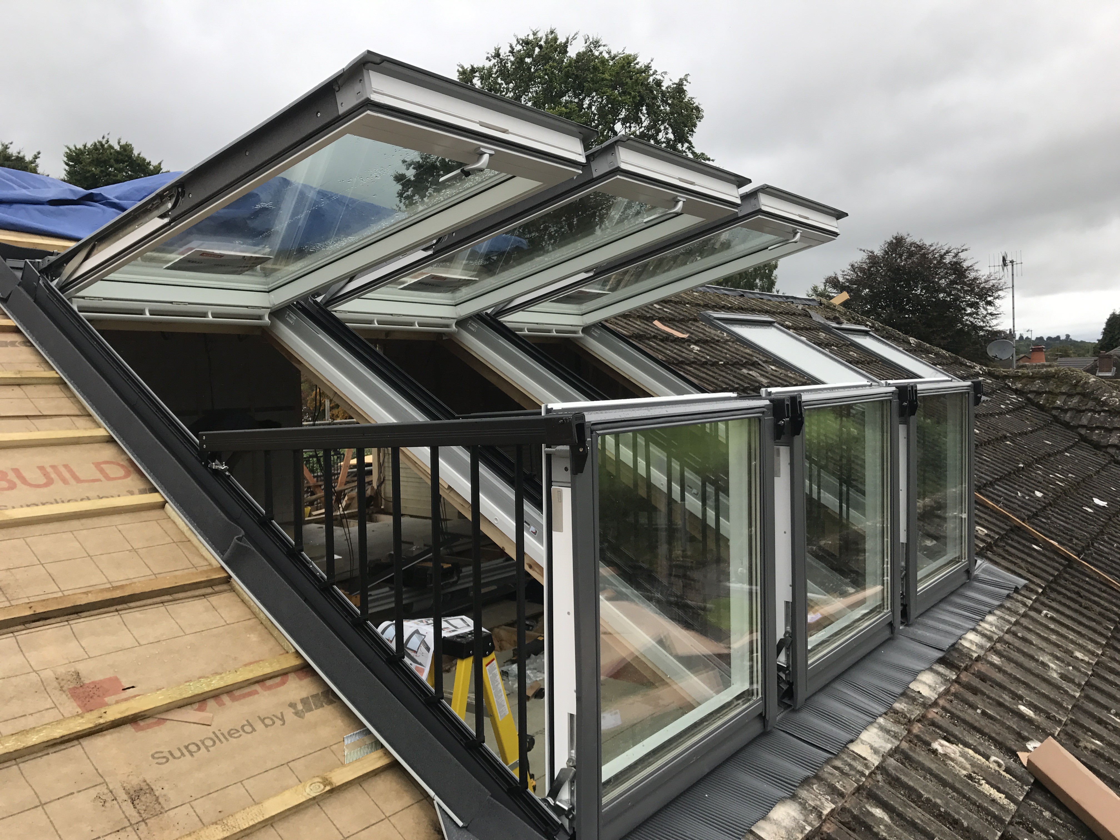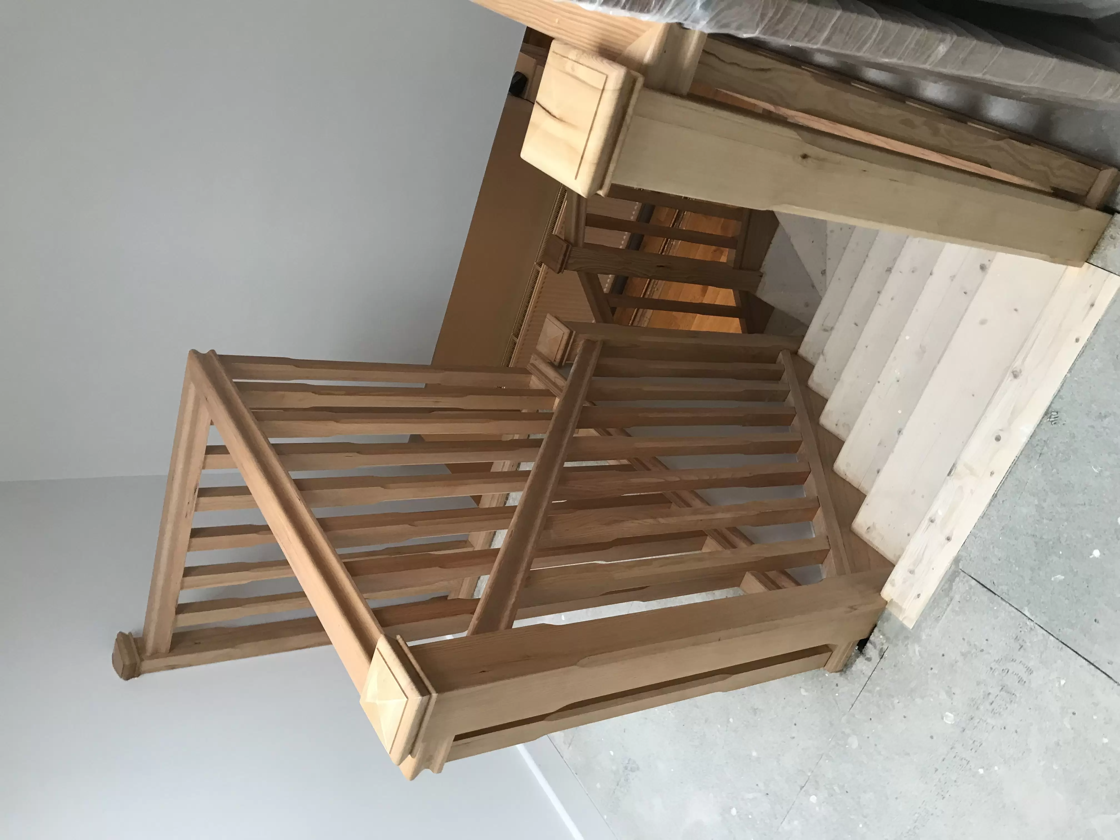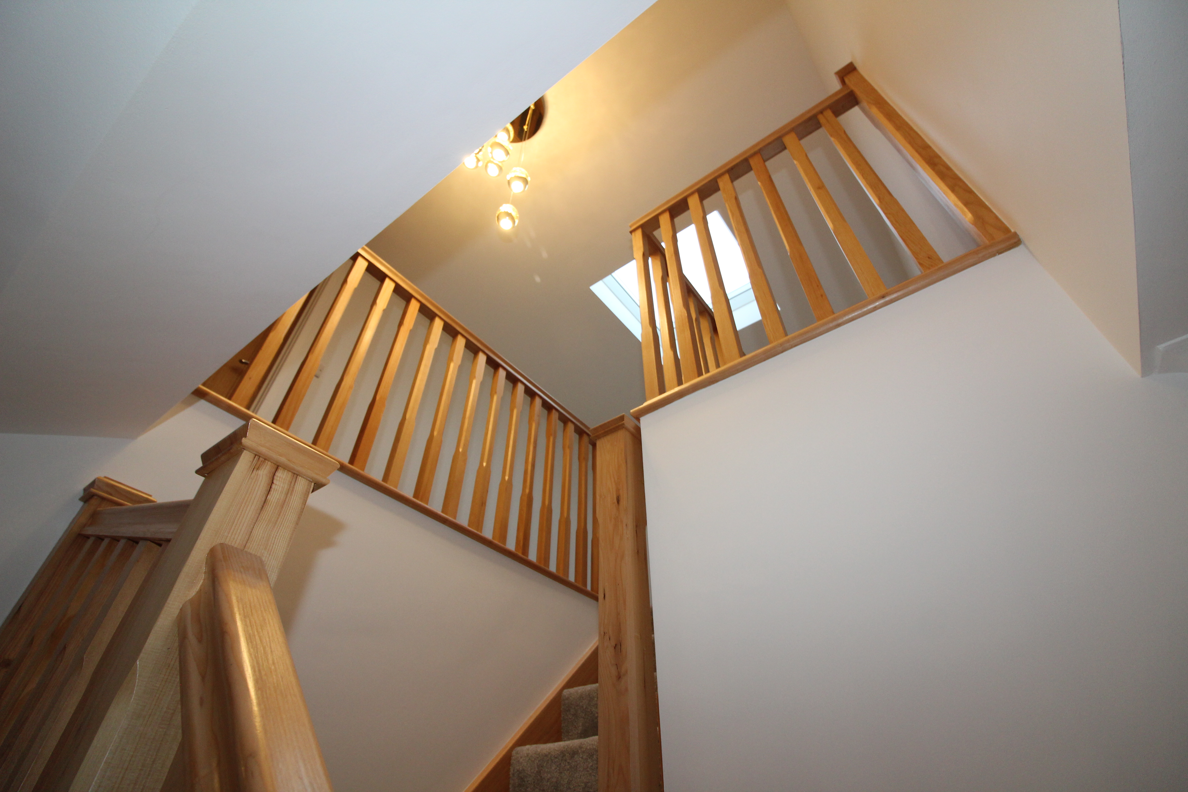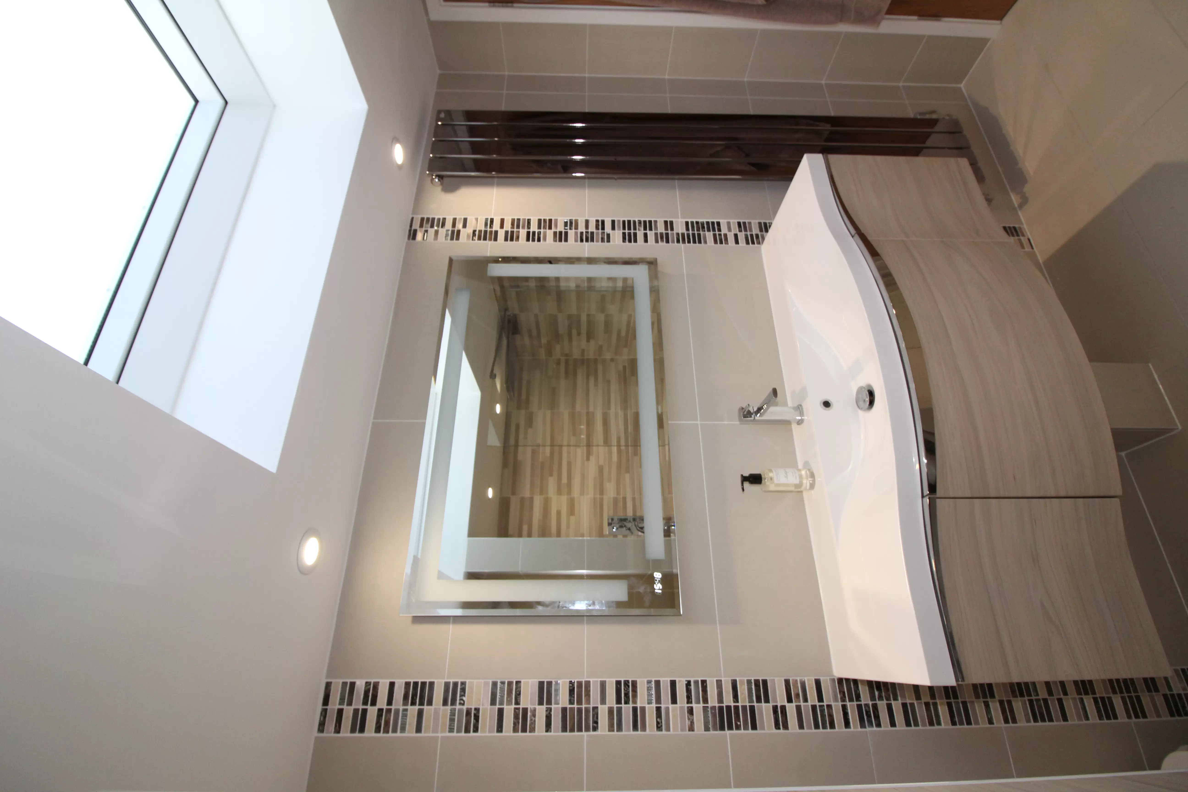About The Project
Here we have one of our favourite conversions to date. We were asked to convert this very large bungalow by a lovely family in need of some more space for their growing family.
The loft conversion was very complicated structurally, as there were very little load bearing points in the existing loft and walls below. This meant there were crank steels beams along with over 2.8tons of steel installed in the floor section alone. But we achieved all the structural works in 2 weeks. And this gave an idea to the clients of the space available.
Along the way the clients decided to change a few bits now they could see the full potential of the opened-up loft.
Firstly, they decided to change the layout of the En suite and dress room to give them more space, and to upgrade the stairs to full hemlock to give a stunning look, to not only the loft but also when you walk through the front door you can now see these inviting stairs to the loft conversion.
This is without doubt one high spec loft conversion. The master bedroom had 3 Cabrio VELUX® roof windows that give stunning views over Ashridge woods and along with 3 VELUX® electric operated flat roof windows to give plenty of light in the dressing room, En suite and landing area.
The conversion had 1 large bedroom with a dressing area and En suite, plus a family bathroom off the landing, and a small guest/storage room in the left-over space.
The bathrooms are both fully tiled with stunning tiles and our tiler worked tirelessly to make sure the works were spot on. I think you will agree they look breath-taking. Along with stunning bathroom suites the clients supplied, and the LED light feature and underfloor heating we had installed. They really are beautiful.
The bedroom is finished to very high standard and look perfect.
The clients were extremely happy with the new space created.



























