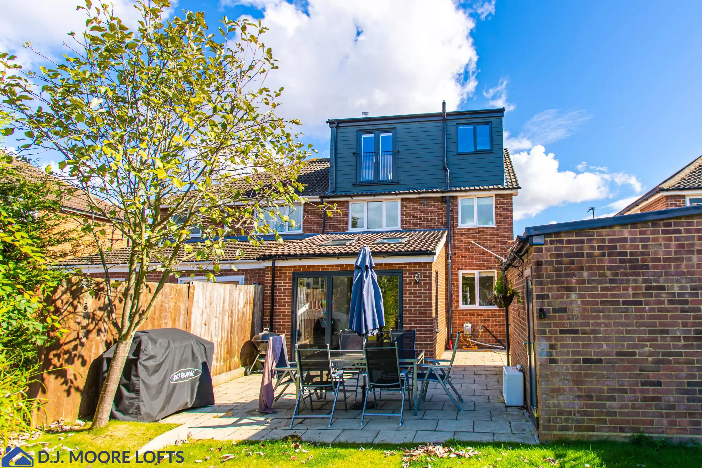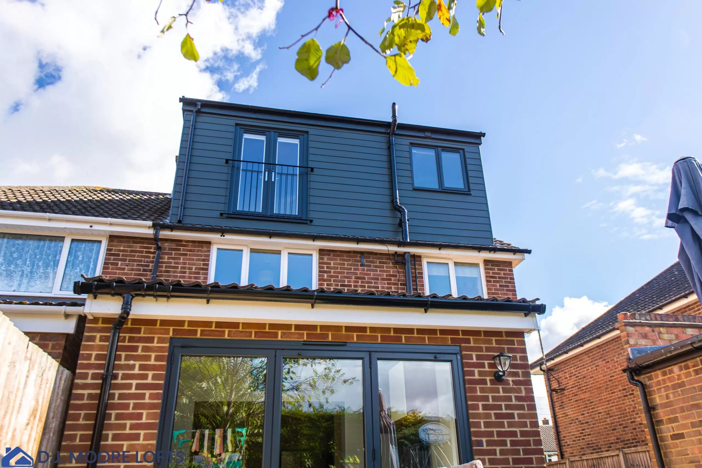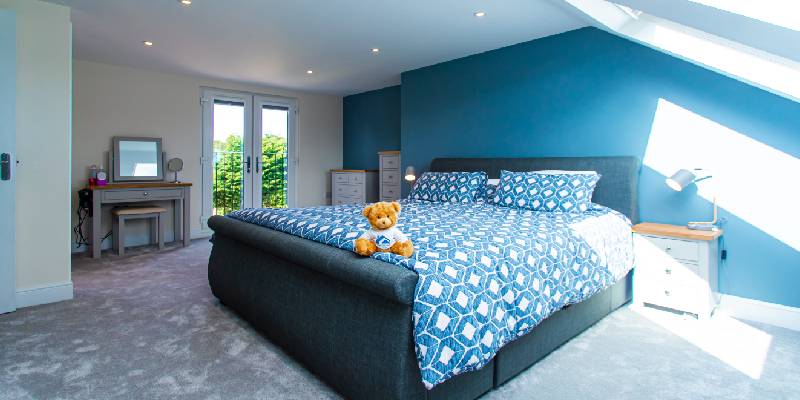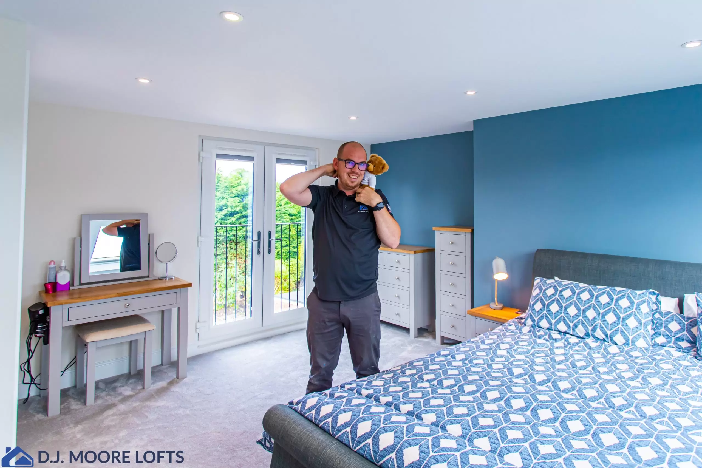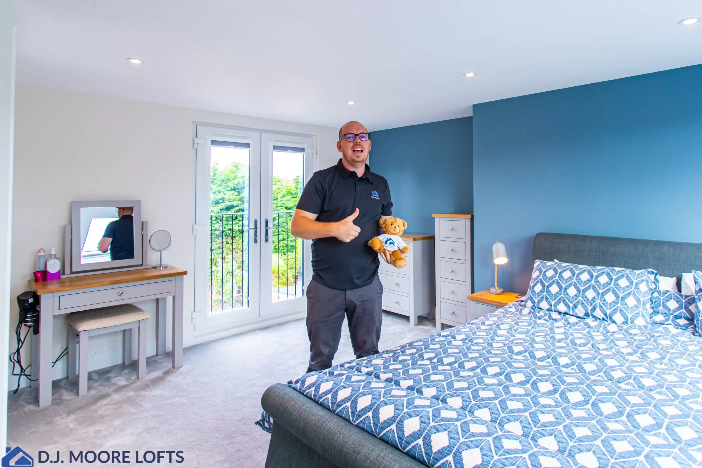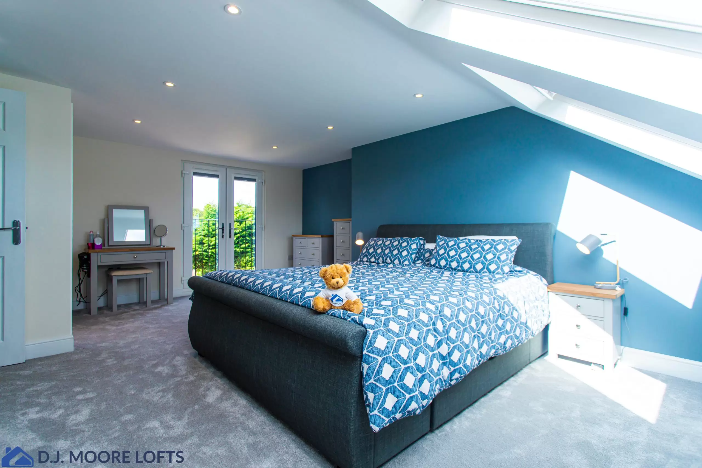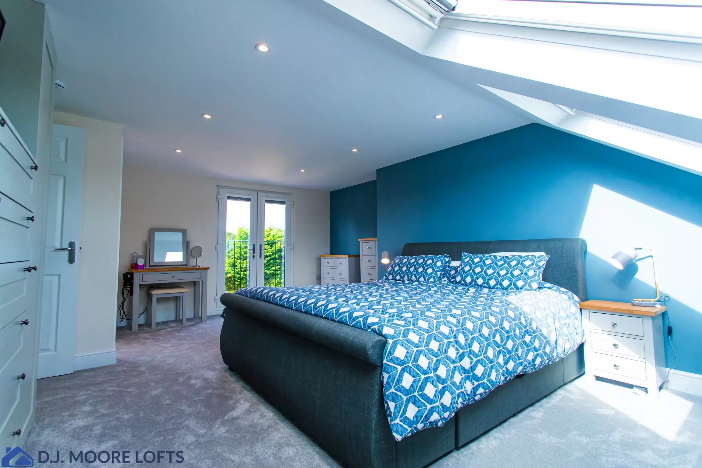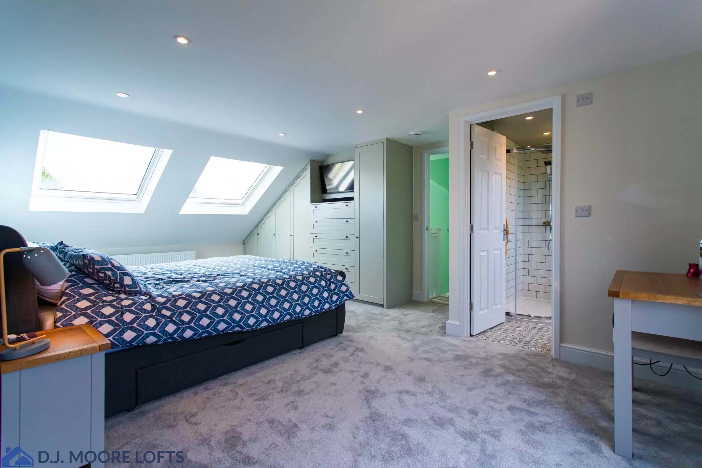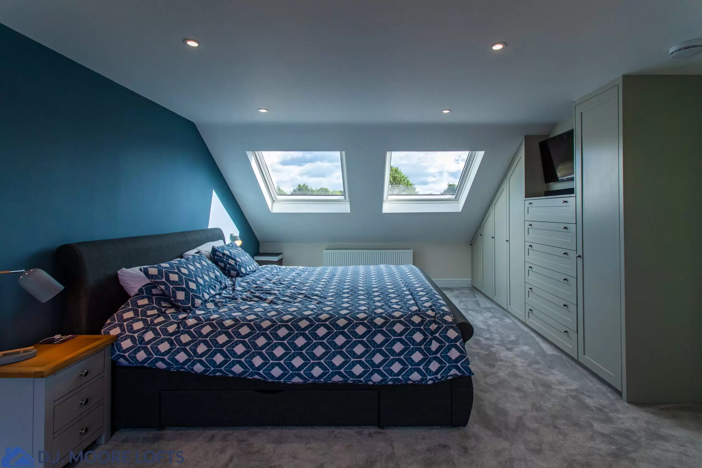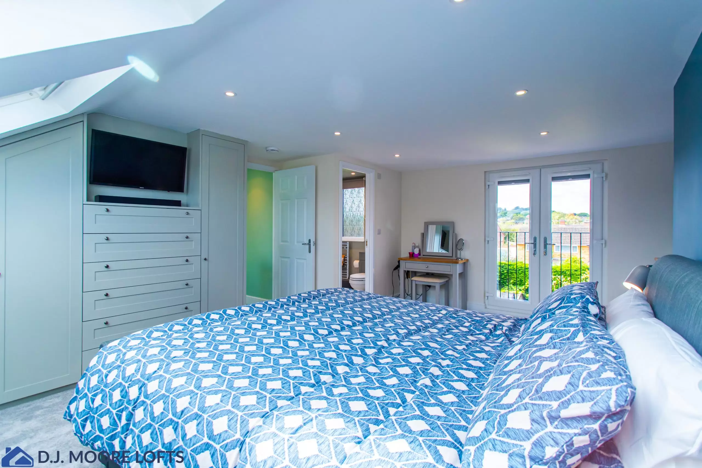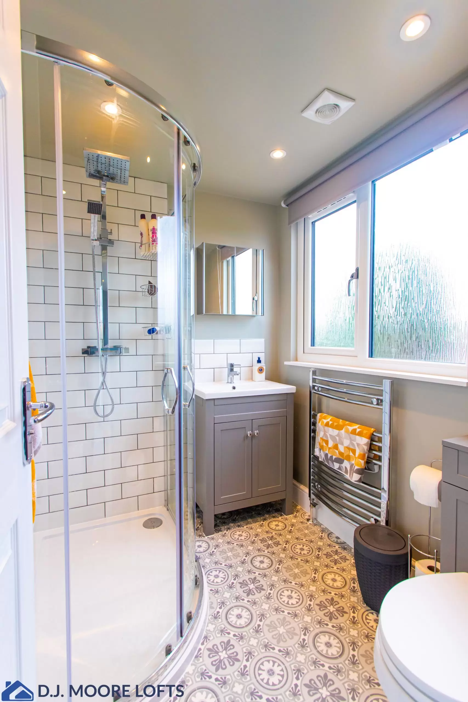About The Project
Check out our recent loft conversion in Bedford, which involved a stunning hip to gable loft conversion on a typical 1930s-50s house with a hipped roof.
The finished design features a fantastic master bedroom with an ensuite, creating an incredibly spacious feel and a bright and airy atmosphere thanks to the VELUX® windows at the front and the Juliet balcony at the rear. The client was extremely happy with the completed results, and it was a pleasure for our team to work on this project.
What We Did:
For the dormer loft conversion to be viable, we needed to undertake a hip to gable conversion, which involved taking off the ‘hip’ section of the roof and replacing it with a straight section before building up a new gable end brick wall. This provided us with the additional space to get the new stairs up and over the existing ones. We also had to move the front box bedroom wall during this process to give us extra space for the stairs.
We were then able to add custom-made fitted wardrobes at the foot of the bed thanks to our second-fix carpenter, George, who built these units bespoke. The additional units provided maximum storage and allowed us to incorporate a TV that the client had supplied. We subsequently fitted an ensuite for the client, built up and over the existing bathroom below, making it easier to add extra pipework (with less disruption to the existing home).
Thanks to the fantastic colour scheme and the furniture choices throughout, the finished dormer conversion looks incredible! It’s a truly great example of what you can do with an older property by adding an extra master bedroom and that extra needed space. Our clients are over the moon to have this brand new space.
If you’re interested in one of our dormer conversions in Bedford, get in touch today.
What Our Client Said:
I could not fault DJ Moore Lofts at all – professional, organised, efficient, helpful and went above and beyond our expectations. Thank you so much!
May 2021

