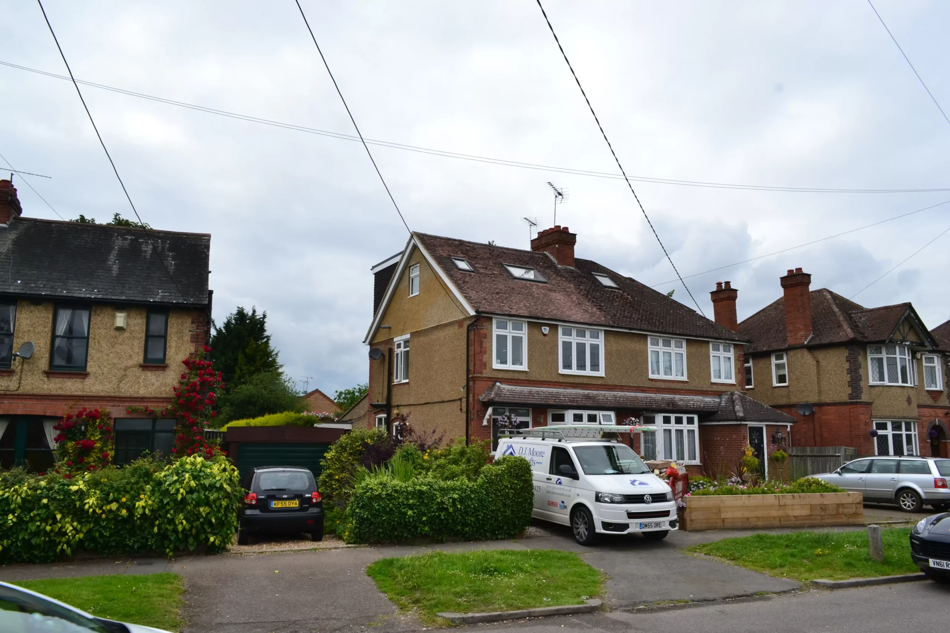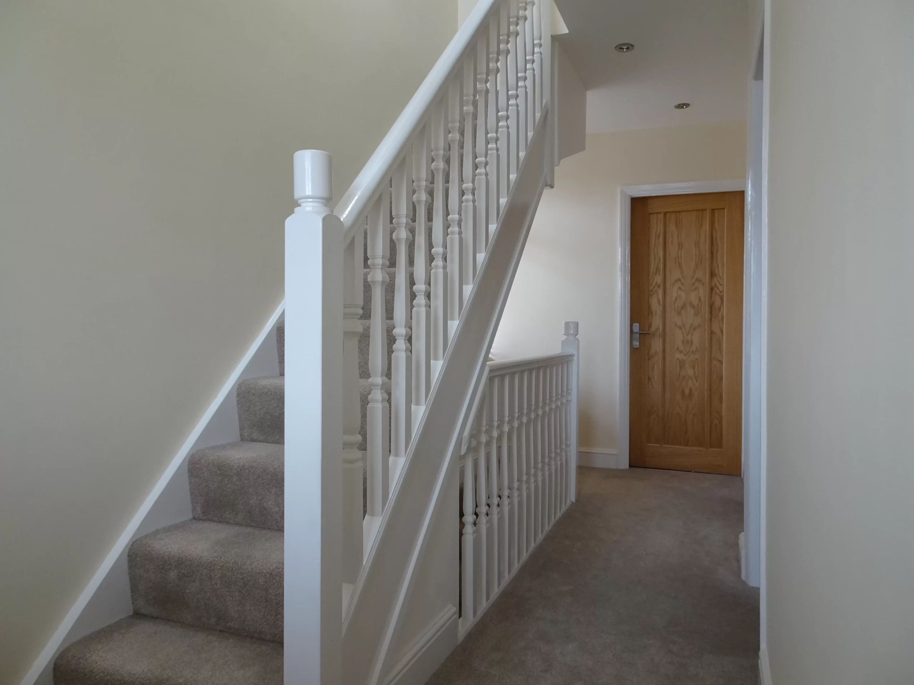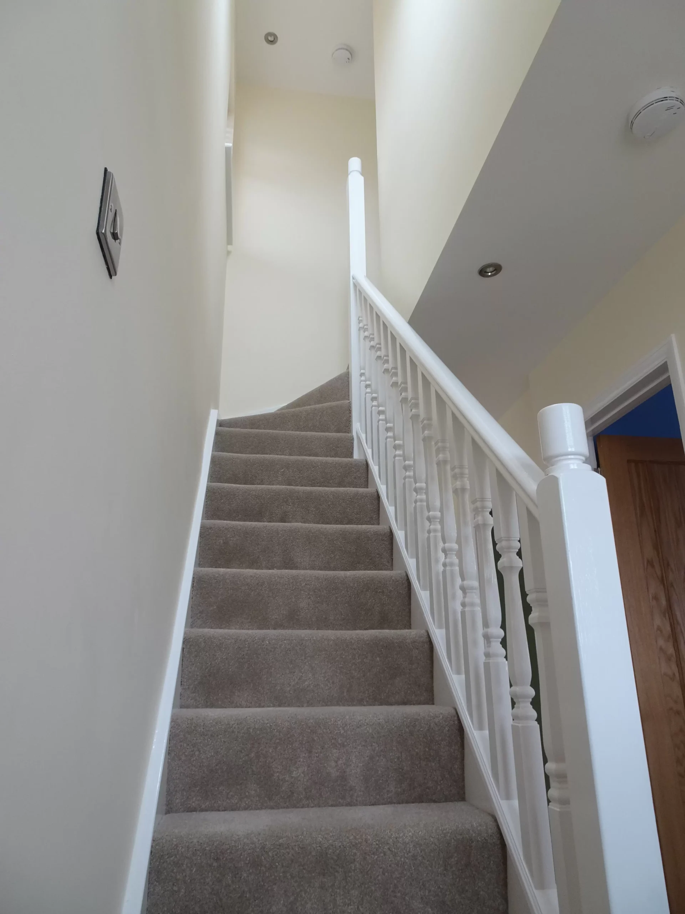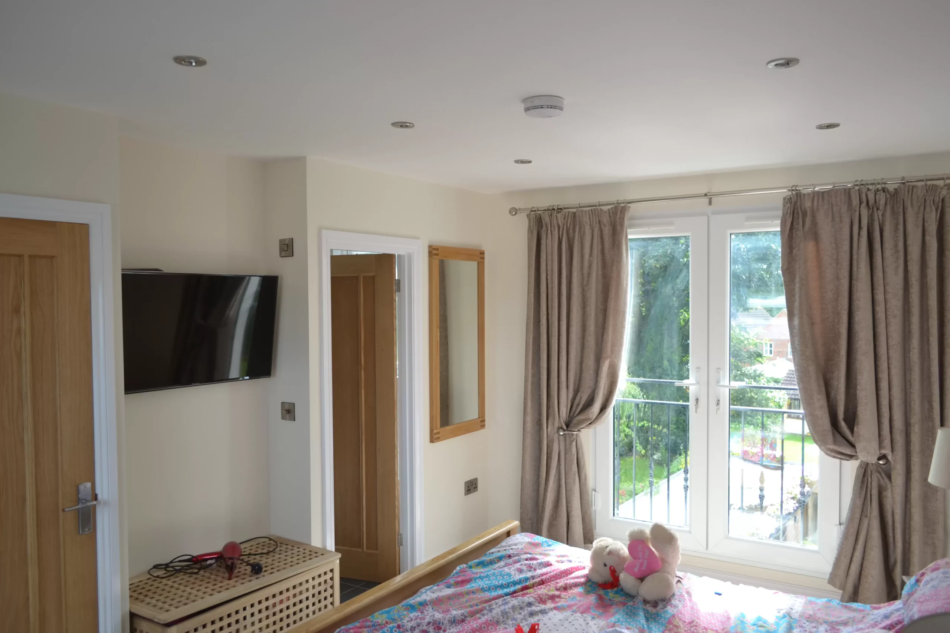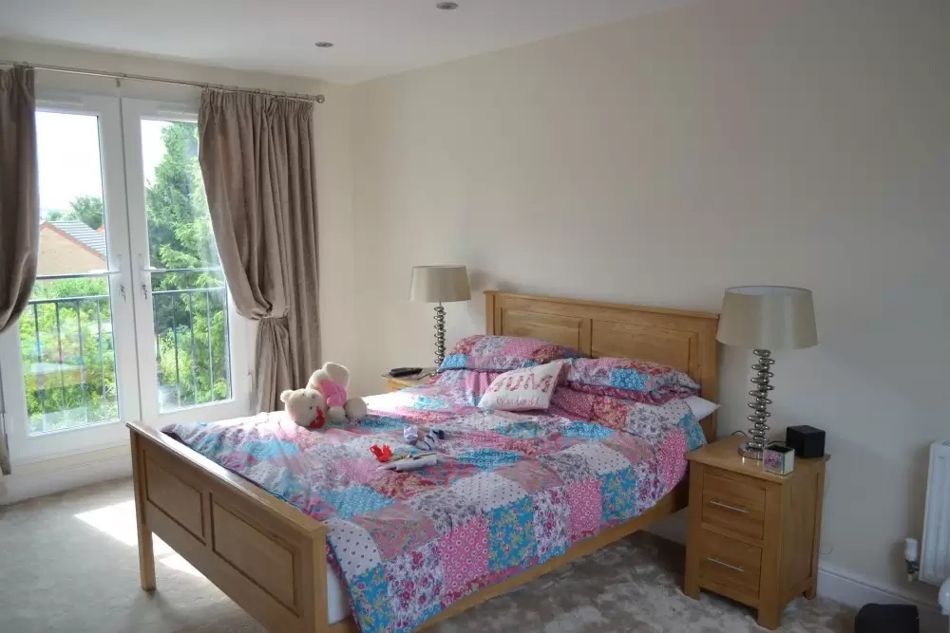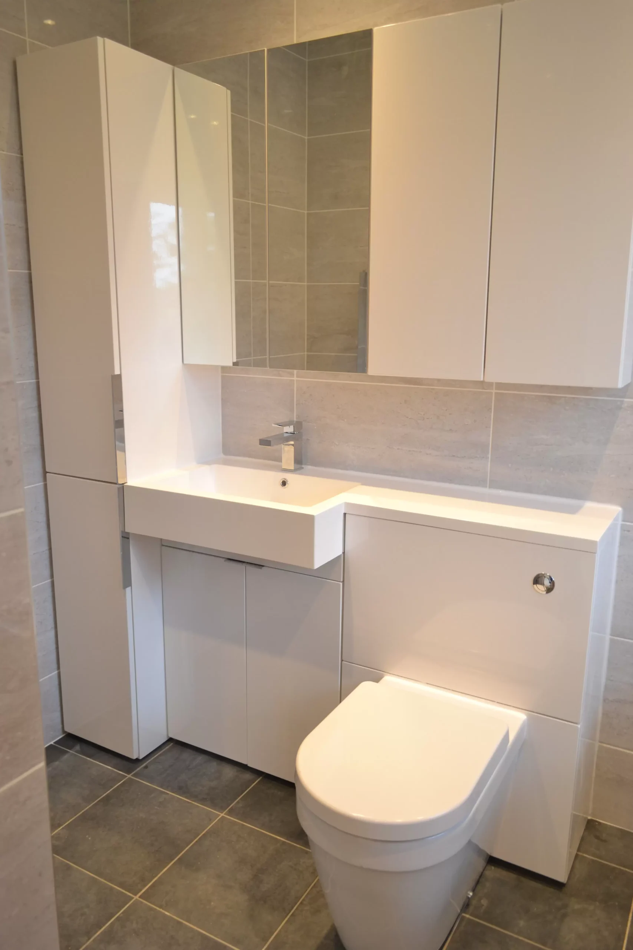What The Client Wanted?
The client wanted us to convert their loft into a Hip to Gable Loft Conversion, they already had a DIY Loft Conversion, however it didn’t quite meet up to regulations within their local area.
What We Did?
We got started straight away with ripping out the already installed Loft Conversion ready for a fresh start. Scaffolding was then put in place to transport delivery of the materials. It was one of our responsibilities to build a new roof section at the front of the house, and then to build the rear flat roof Dormer on the day.
Once this section was completed we had the roof section all built, the weather was perfect and just waited for the new block work to be built up. The next task was to make sure that all the new strengthen floor joist and steel work is installed. Next came the Insulation and Plaster boarding, so that the new stairs in the home can be installed.
UPVC Windows and French doors were installed to make the site secure, and to give the place an open feel. Plaster work inside the home started at this point, after that we started outside, tiling the Dormer and installing all Fascias and Gutter to the new Dormer roof section.
Once this was completed, the outside was all finished and looked amazing.
Now it was time to head back inside and to do all the second fix Carpentry such as the Oak door skirting Architraves. All of the tiling work was completed within two days, and so was the second fix of Electrics. Now it was the Plumber’s turn to come and install the new bathroom suite for the Children.
Now that all the hard work was finished, it was then time to start all of the general cleaning and tidying up, ready to fit all of the new furniture to make it look like a home.
What Our Client Said:
We are so happy with our brand new Hip to Gable Loft Conversion, the guys at DJ Moore Lofts were so friendly, polite and they definitely were professional the whole time. Thank you once again guys!

