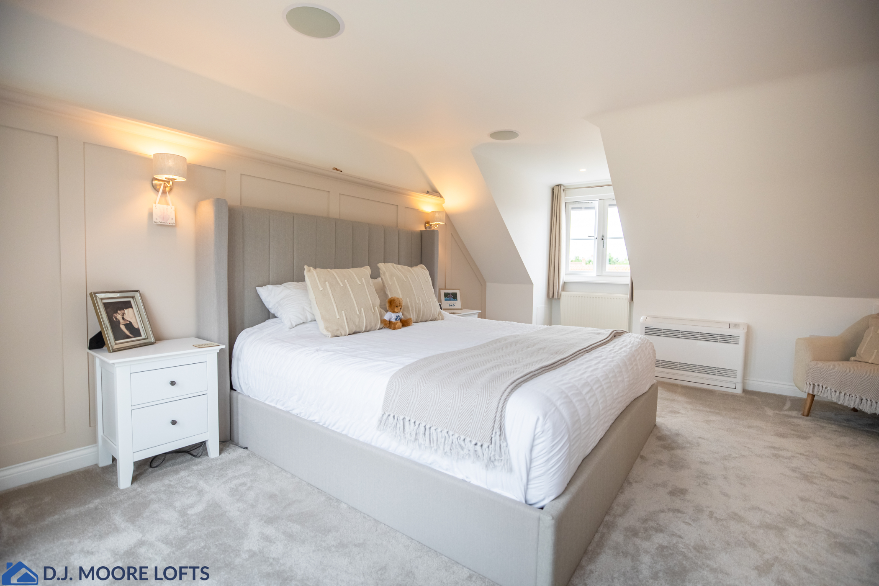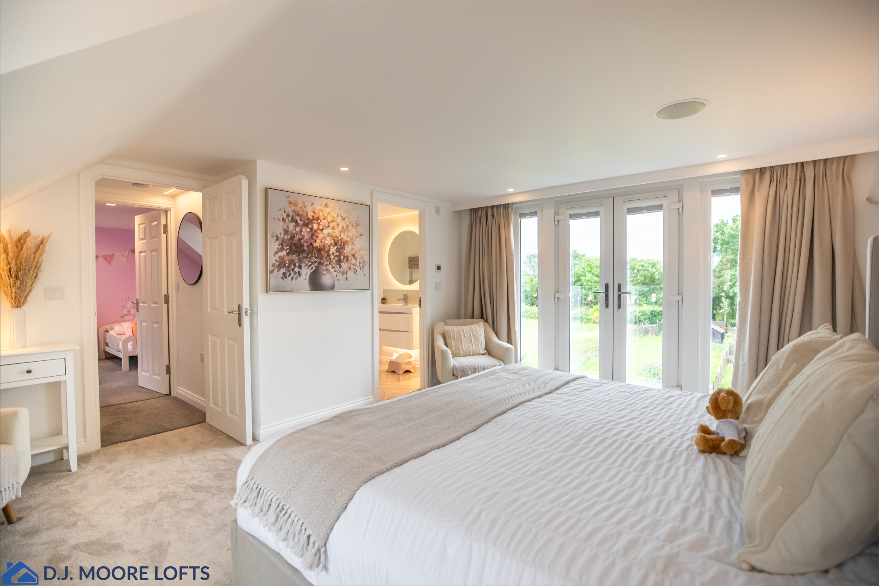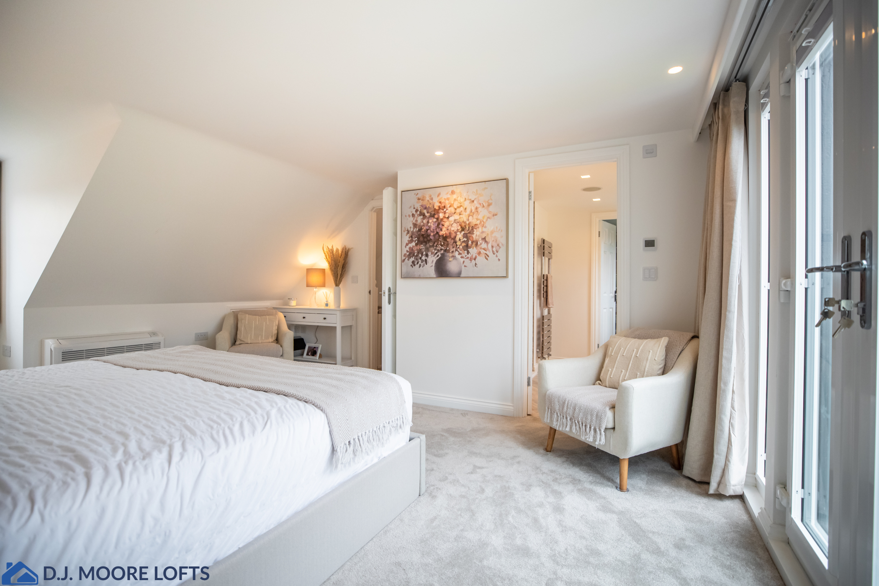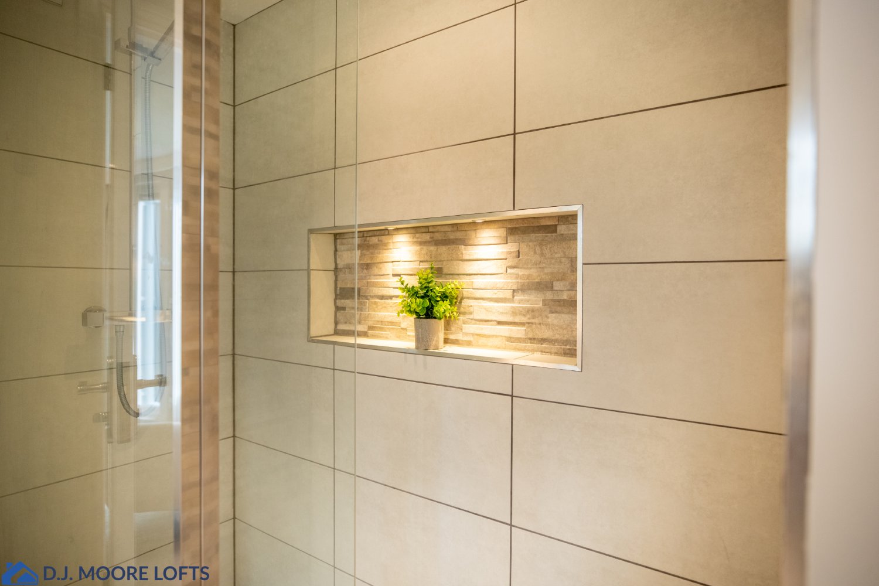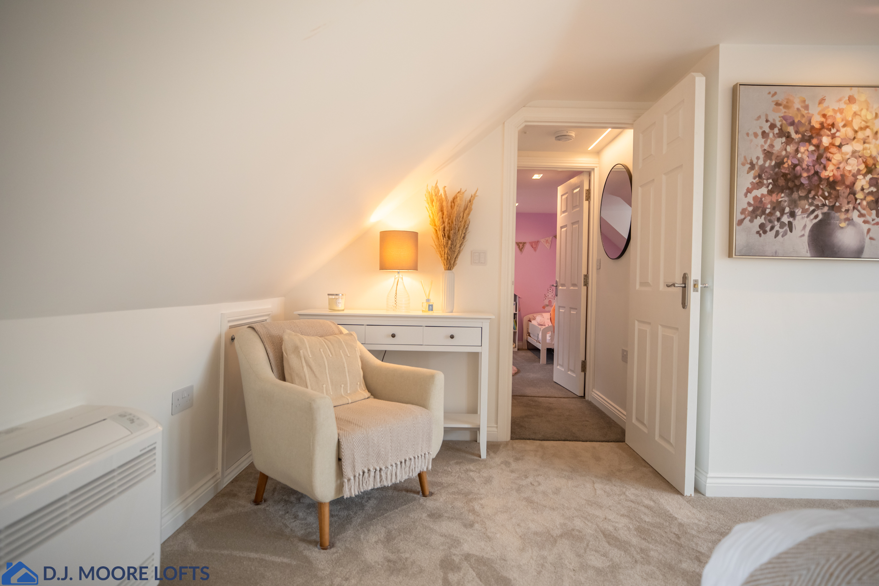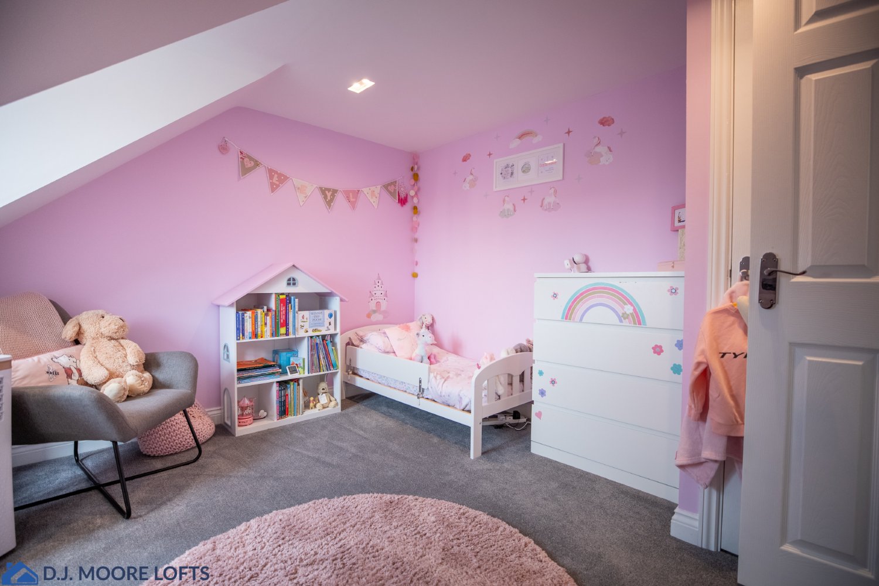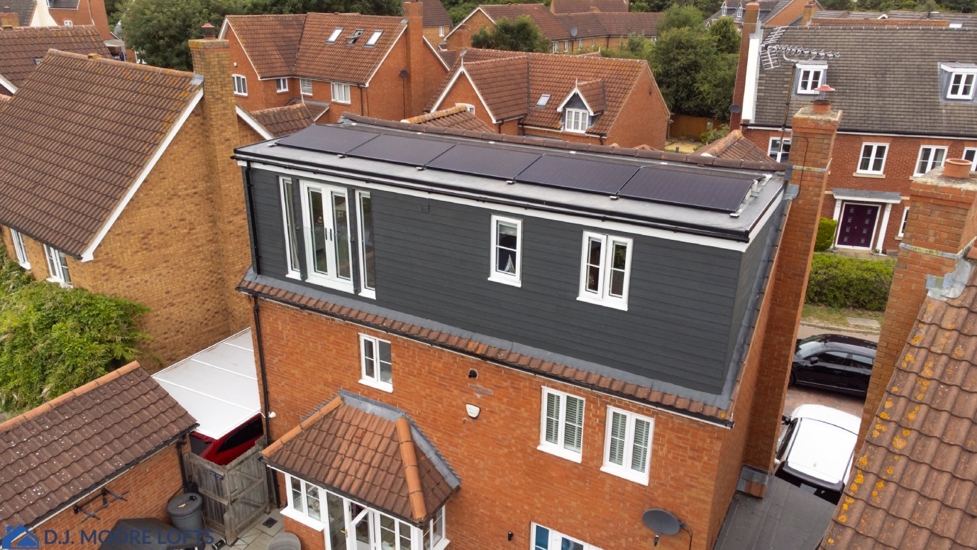About The Project
Having seen some of the loft conversions in Bedford we’ve completed in the past, this client contacted our team, hoping we could help them transform their family home. It was a tricky conversion that wasn’t without its challenges, but in the end, our team were able to create an impressive, spacious dormer.
What We Did
After the first site survey, it was clear this project would be challenging to navigate, as there were no load-bearing walls in the attic’s interior. Thankfully, having completed many similar conversions over the last decade, our design team and structural engineer developed a complex steel layout that achieved the space our client was looking for.
Our client opted for a large rear dormer with two pitched roof dormer windows at the front of the property. With this new space, they planned on adding a new master bedroom, equipped with an ensuite and dressing room, as well as a small bedroom for one of their children. Additionally, our team altered the downstairs layout and added an ensuite to one of the existing bedrooms.
While it meant removing a smaller bedroom, we could extend the existing stairwell to make one continuous staircase, fitted with shadow-effect LEDs, up to the loft. On the landing, we installed extra storage solutions and battery storage for our client’s solar panels.
The smaller bedroom created for our client’s daughter is at the top of the stairs, to the left. It’s the perfect space for a young child and has a pitched dormer and a large UPVC window for light and ventilation.
In this loft conversion, the main bedroom steals the show. Our client owns an electrical company, so we worked alongside him to install smart tech like automatic curtains, lighting, and speakers. The bedroom has an open and airy feel thanks to the second UPVC window in the pitched roof dormer and a large Juliet balcony with fixed windows on either side. The ensuite is equipped with a wall-hung sink, a large walk-in shower and LED mood lighting to create the ultimate relaxing space.
Our client was keen to maximise the flat space on their roof to install some solar panels and increase the sustainability of their property. We worked alongside their team to make this possible, and once it was complete, the property was almost entirely off-grid in terms of electricity.
We’re delighted with the finished conversion, and our client is delighted with how we’ve transformed their home. If you’re interested in our dormer conversions in Bedford, don’t hesitate to get in touch with our team at DJ Moore Lofts.
What Our Client Said:
“We are over the moon with our loft conversion, comprising of 2 bedrooms, ensuite and dressing room. Dan and the team worked faultlessly making such a big project feel like a breeze. The end result is really something special!”
February 2024

