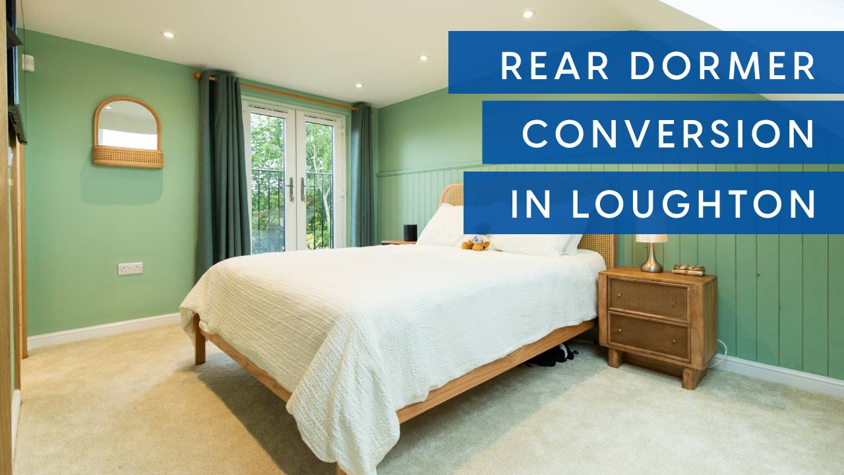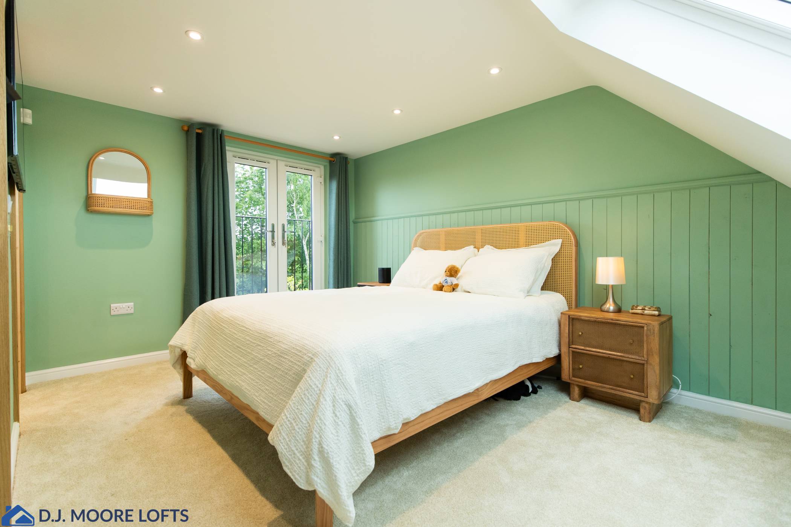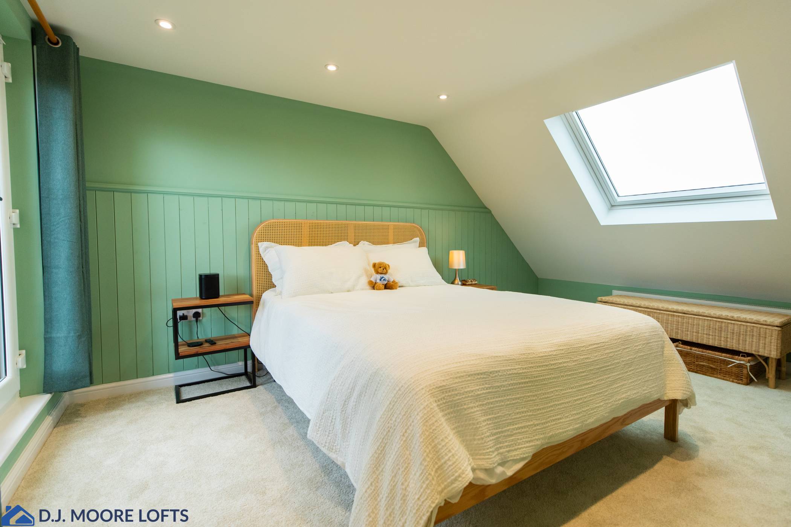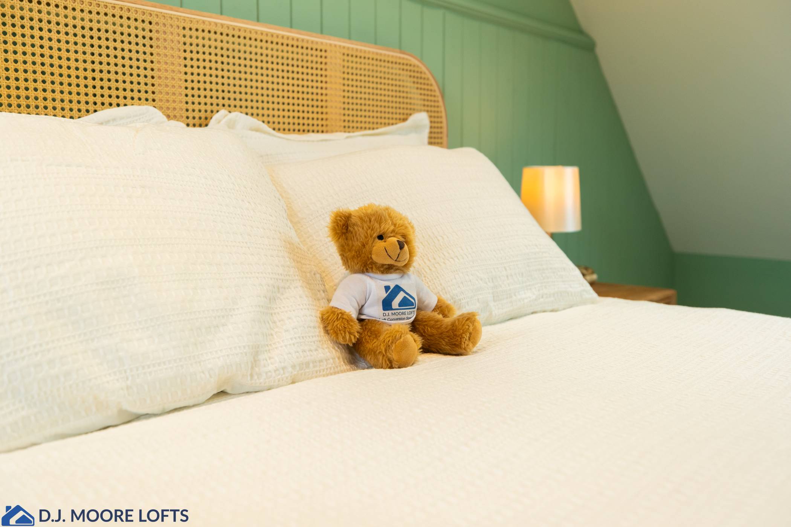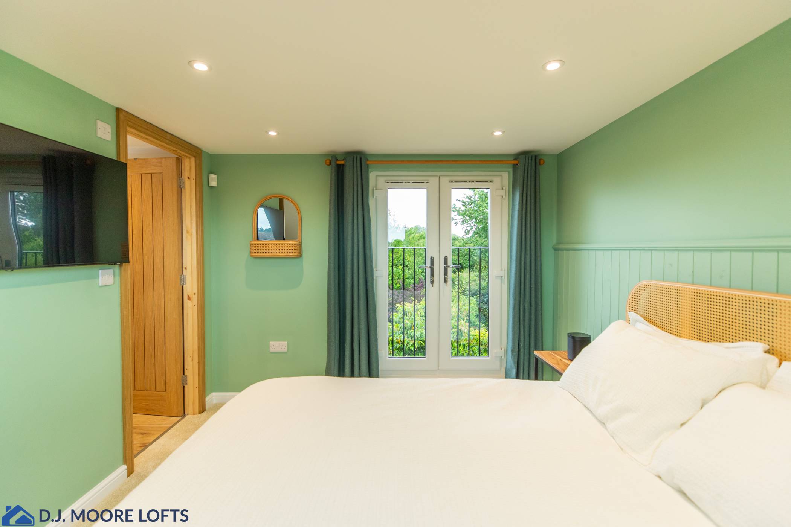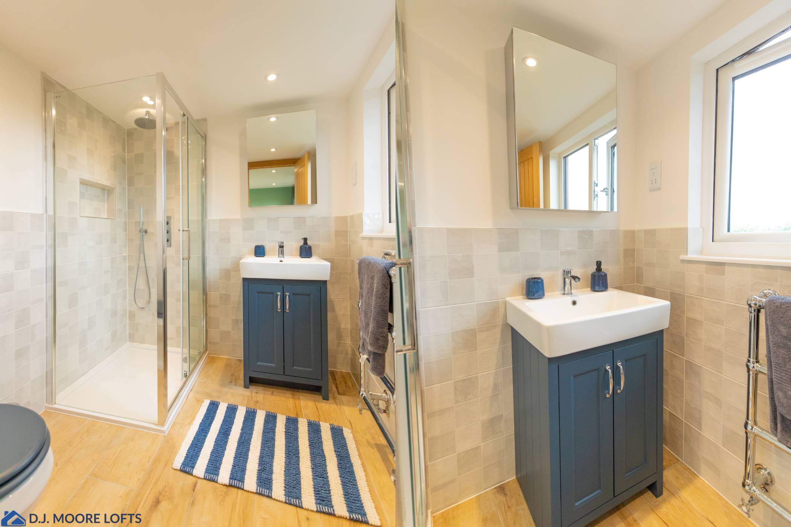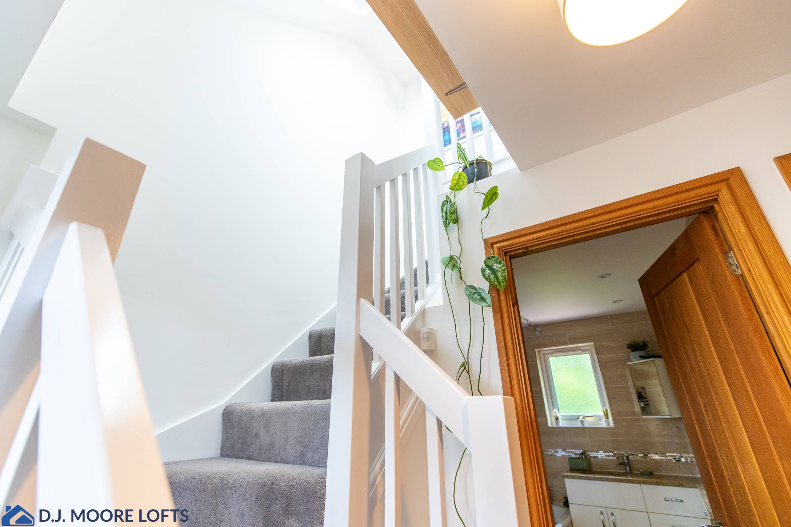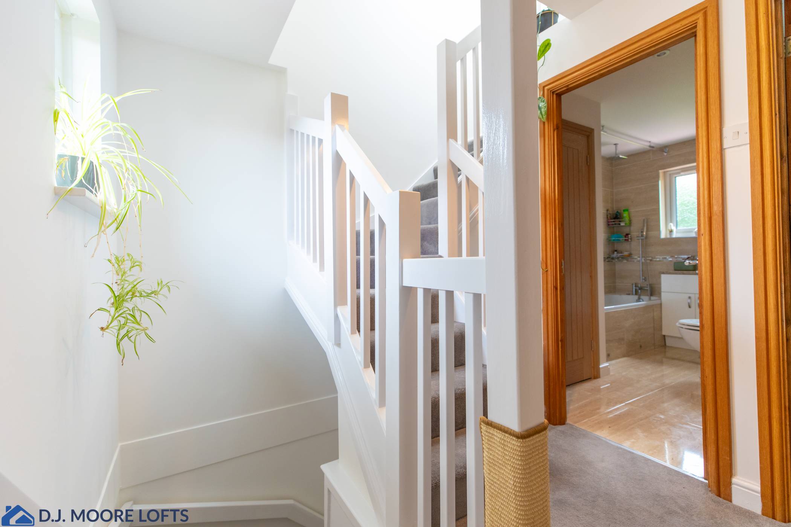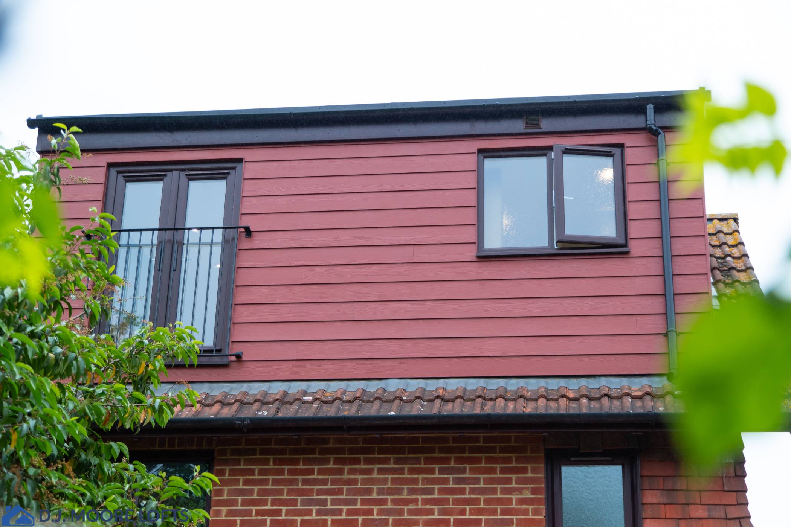About The Project
After checking out some of our dormer conversions in Milton Keynes online, these clients got in touch with our team, hoping we could help them add a new master bedroom and ensuite to their property. Despite a tricky timber structure and some challenges with building regulations, we were able to complete this beautiful conversion to our usual market-leading standards.
What We Did
Before construction could begin, there were a few things that needed addressing within the property. Firstly, this was a timber-framed home, so the project required a detailed and intelligent design to create a viable conversion. Thankfully, our excellent design team and structural engineer worked hand-in-hand to create a design we could convert. Additionally, because the ground floor is entirely open-plan, we were required to install a misting system to comply with fire regulations. Once we’d overcome these hurdles, the team got to work converting the loft.
In this project, the staircase layout proved particularly challenging due to the lack of space on the first floor. After consulting with the client, we decided to remove the shower from the existing bathroom to create space for the stairwell. This strategy meant we could install a cupboard below the stairs to house the boiler and misting system pump. The finished stairwell looks fantastic and receives plenty of natural light thanks to the VELUX® window above it.
The centrepiece of this conversion is the master bedroom. It has a bright palette and decorative wooden cladding along the main wall. We’ve also installed a large SK06 Velux window and a Juliet balcony to flood the space with natural light. This is the property’s third bedroom and the first with an ensuite, so it’s sure to boost the value of the house significantly.
The ensuite is spacious and features a large shower. It’s equipped with a built-in soap box and a small cabinet beneath the sink to give our client everything they need from their bathroom.
The internal space in this conversion is only possible due to the rear dormer, which our client chose to colour-match with the roof. They’re over the moon with their new bedroom and have been busy recommending us to their friends in the area! If you’re interested in a loft conversion in Milton Keynes like this one, don’t hesitate to get in touch with our team.
