VELUX® Loft Conversion, Bedford
Loft Type: VELUX® Conversion on Semi-Detached Property
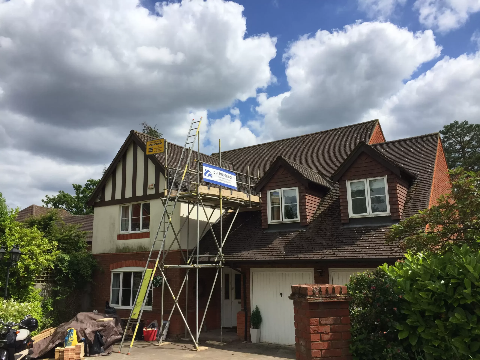
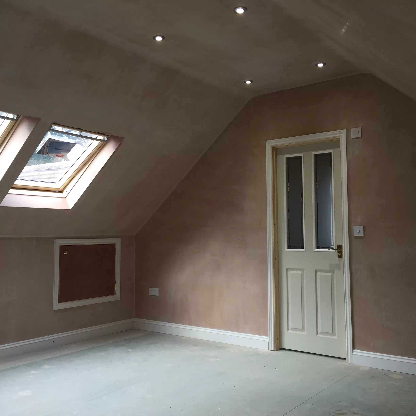
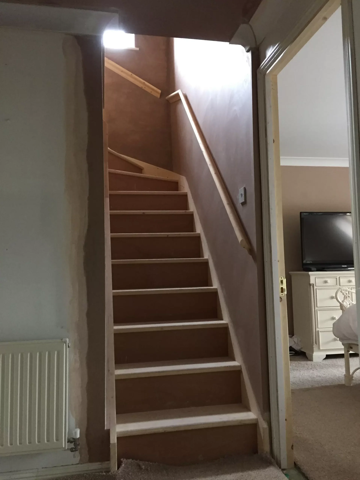
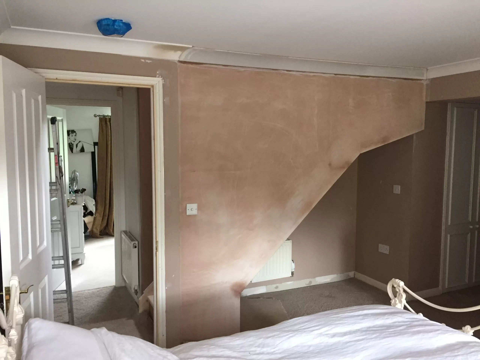
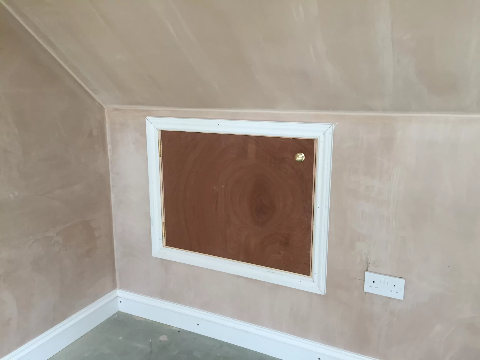
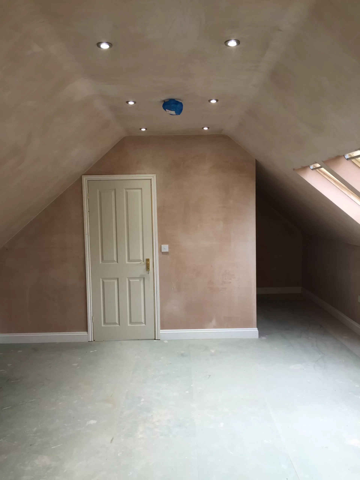
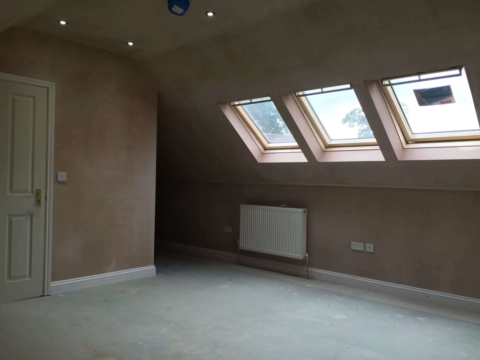
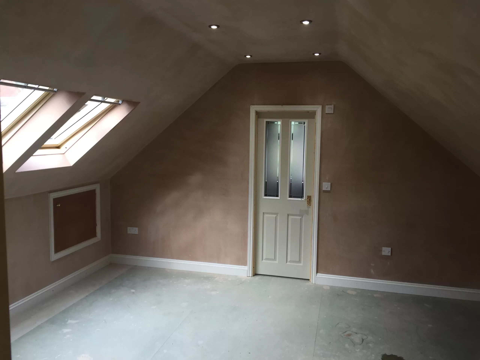
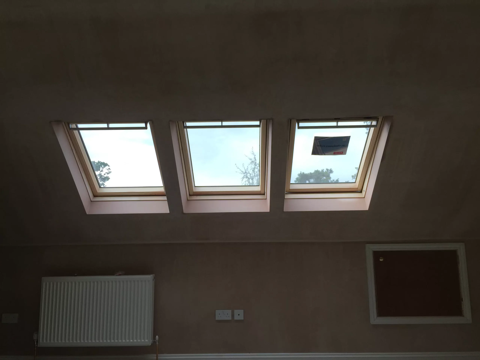
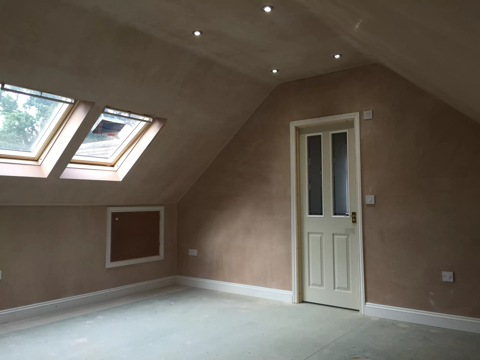
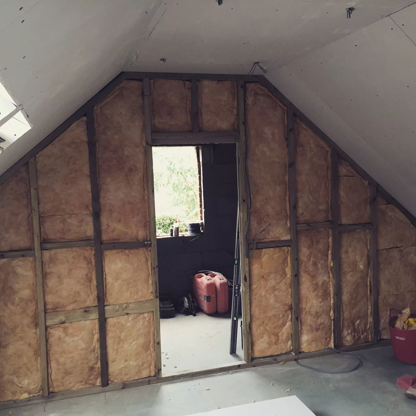
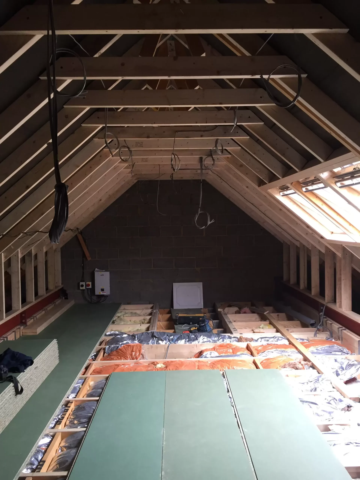
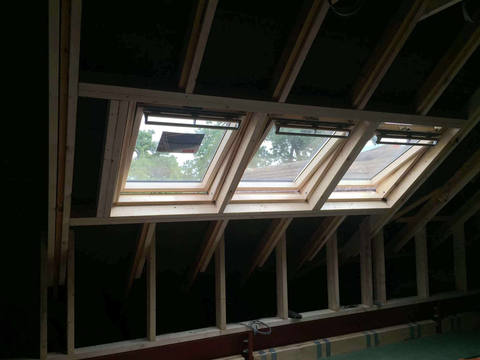
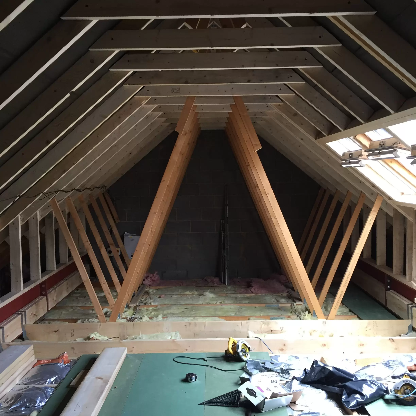
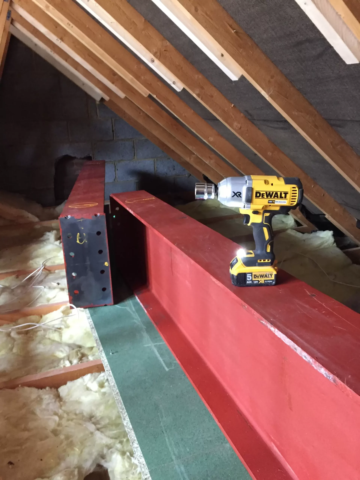
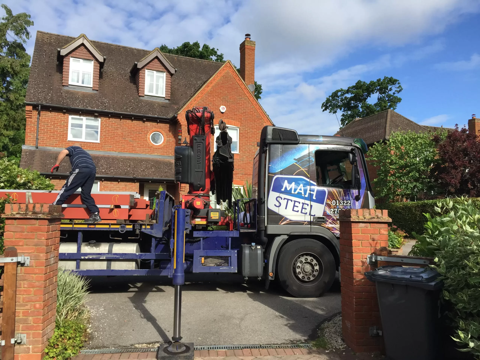
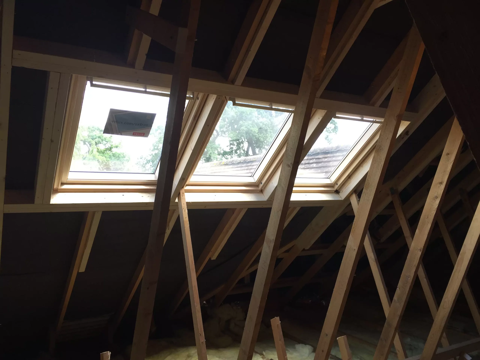
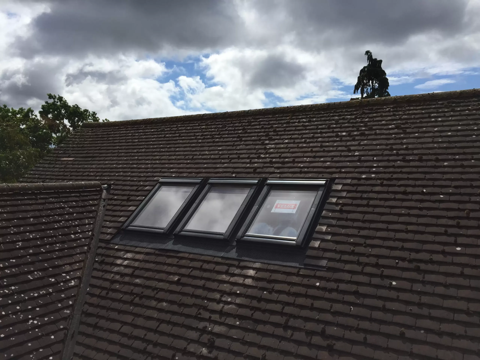
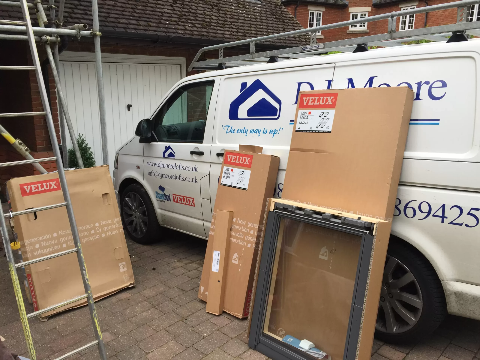
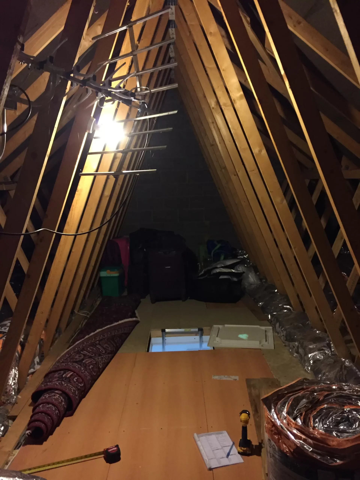




















Services Used:
Design
Planning
Plumbing
Heating
About The Project
Here on this loft conversion, the client already had their own plans and permission granted, but we had to get our structural engineer to supply the structural calculations for the works.
This was a simple loft conversion in which we built one master bedroom and an En suite.
As the rear of the roof had solar panels installed, we were only able to install VELUX® windows to the front of the property. We installed a triple set of VELUX® windows which added to the wow factor of the room. To add light to the En suite and the new hallway, we cut and installed 2 UPVC windows into the existing gable brick walls. This helped add plenty of natural light and ventilation.
We utilised the front apex space of the roof to incorporate a storage area, without compromising the size of the master bedroom. Not only did this create a fantastic storage area, but it also meant none of the loft itself went to waste.





