Loft conversions are a highly effective way to increase space in any property, with many homeowners choosing to utilise the new space as an additional bedroom. After more than 10 years of delivering first-class loft conversions in Milton Keynes and surrounding areas, we’ve become experts in the field. So, in this article, we’ll explain how you can go about converting a loft into a bedroom.
Converting A Loft Into A Bedroom: Our Guide
When you entrust the DJ Moore Lofts team with your conversion, you can be sure that all of the work will be carried out efficiently and to the highest quality standards, with as little stress as possible placed on you.
However, there are a few things that you will need to think about and decide on before your conversion can be carried out. From choosing the type of loft conversion you would like to carry out to planning your finances, we have put together this guide to help you ensure that you have covered all the important bases.
- Types Of Loft Conversion
- Do You Need Planning Permission For A Loft Conversion?
- How Can I Prepare For A Loft Conversion?
- How Much Does A Loft Conversion Cost?
- How Much Value Does A Loft Conversion Add?
- Converting Loft Into Room Timeline
- Loft Bedroom Ideas

DJ Moore Lofts Previous Project – Hip To Gable Dormer Loft Conversion, Bedford
Types Of Loft Conversion
Before you can get started with anything else, you will need to decide on the type of loft conversion that you would like. Here, we will run through the different options available to help you decide which is best suited to you.
What Is A Dormer Conversion?
This type of conversion is the most popular as it creates the most space and accommodates conventional window installation. A flat roof dormer conversion is a structural extension that projects vertically from the slope of your existing roof, creating a box shape. In comparison to other conversion types, the dormer conversion is relatively inexpensive, suitable for most UK house styles and generally falls under permitted development.
What Is A VELUX® Conversion?
A VELUX® or rooflight conversion does not require altering or expanding the existing space but instead adds windows and reinforces the floor to transform your loft into a comfortable and practical living space. This is the most budget-friendly conversion type available.
As VELUX® conversions require less construction than other loft types, many clients look to new ways of customising their space. One fantastic example of this is a project we completed where our client replaced the A-frame brickwork on the side of their loft with French doors surrounded by windows – check out the video on our Facebook page!
Our dedicated team has completed many VELUX® conversions in Aylesbury and the surrounding areas over the years, so please do not hesitate to give us a call if you are considering this type of conversion for your home and are in need of some guidance.

DJ Moore Lofts Previous Project – VELUX® Loft Conversion, Northampton
What Is A Hip To Gable Loft Conversion?
A hip to gable loft conversion effectively straightens an inwardly slanted end roof in order to create a vertical wall, so it’s perfect for detached and terrace homes. They are becoming increasingly popular; not only are they aesthetically pleasing, but they can also be combined with a rear dormer loft to provide maximum space. If you are interested in a hip to gable conversion in Berkhamsted or one of the surrounding areas, please feel free to get in touch with our team.

DJ Moore Lofts Previous Project – Double Pitched Dormer Conversion, Marston Moretaine
Do You Need Planning Permission For A Loft Conversion?
Before any work can take place, you need to clarify whether you need to obtain planning permission or not. Generally, most loft conversions can be carried out without it, but you still need to adhere to building regulations.
An architect or builder will be able to confirm if you need planning permission or not, but for your benefit, we have listed the conditions you must comply with if you want to avoid the lengthy process of obtaining planning permission.
- The total area of the overall space does not exceed 40 cubic metres (terraced houses) or 50 cubic metres (detached or semi-detached houses)
- The conversion does not reach beyond the outermost part of your existing roof slope at the front of the house
- It does not go higher than the highest part of the roof
- Materials are similar in appearance to the existing house
- There are no verandas, balconies or raised platforms
- Side-facing windows are obscure-glazed e.g. frosted or patterned
- Side-facing window openings are 1.7m or more above the floor
- Your house is not on designated land, for example, a national park or World Heritage site
- Roof extensions, with the exception of hip-to-gable, are set back as far as practicable – at least 20cm from the original eaves
- The roof enlargement does not overhang the outer face of the wall of the original house
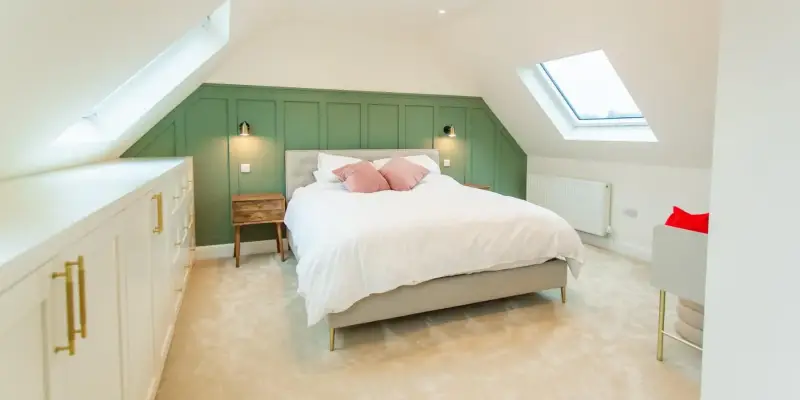
DJ Moore Lofts Previous Project – Roof Light Conversion, Bedford
How Can I Prepare For A Loft Conversion?
While our team will take care of creating your loft conversion, there are a few things that you can do to prepare and ensure that the process runs as smoothly as possible.
Keep It Clean
If you currently use your loft for storage purposes and it is full of Christmas decorations, books and photo albums, now is the time to have a clear-out. Having a cluttered space will make it practically impossible for tradesmen to work efficiently, and, let’s be honest, your loft is probably overdue a good clean anyway!
When clearing out your loft, and during the conversion process itself, it is a good idea to hire a skip. A skip is the most convenient way to dispose of your belongings, building materials and any other waste, so arranging this prior to the conversion will be very beneficial to everyone involved. There are many different skip sizes to choose from, so take into account the scale of your conversion project and choose the most appropriate one.
Loft conversions are known for generating a lot of dust, so it’s important to cover all your valuables with dust sheets to keep them looking pristine.
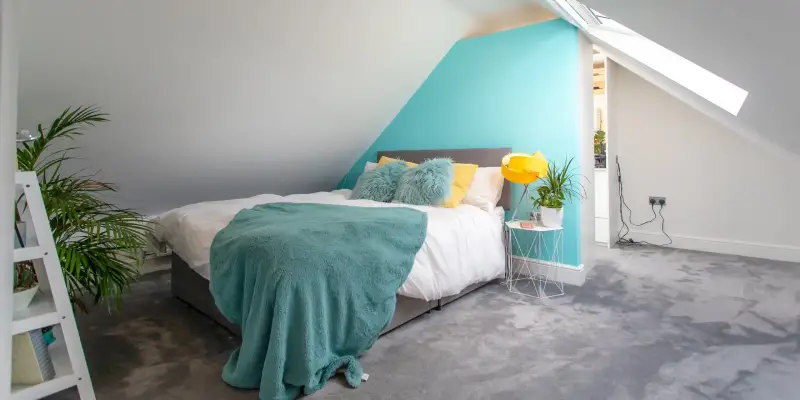
DJ Moore Lofts Previous Project – VELUX® Conversion, Wootton
Think About Interior Design
If you want to be fully prepared for your loft conversion, you need to visualise the end result and think about the design aspect. If you plan on using your new space as a bedroom, you will need to consider what furniture you are going to buy. Shopping in advance gives you the opportunity to order the necessary items and get them delivered as soon as possible. If you have the room, you should store any new furniture pieces in your home beforehand, so you can start moving everything in as soon as the conversion is complete.
One of the most important features of interior design in your loft conversion is storage. Your loft may not be very spacious, so factoring in storage solutions is essential if you want to make the most of your new and improved space. You should consider incorporating storage solutions into the design of the conversion and make the most of built-in alternatives. If you’re in need of some inspiration, check out our previous article for 10 loft storage ideas.

DJ Moore Lofts Previous Project – VELUX® Loft Conversion, Biggleswade
How Much Does A Loft Conversion Cost?
In terms of cost, there is no set price for a loft conversion as it depends on the type you opt for, the location, size and several other factors. However, as a rough guide, a loft conversion can cost anything between £30,000 and £75,000.
Our VELUX® conversions start from £30,000 + VAT. They’re the most cost-effective of the conversions we offer, as they involve minimal structural alterations to the roof. Our dormer conversions start from £45,000 + VAT as they require significant changes to the roof’s structure in order to create more space. Our hip to gable conversions are usually the most expensive type we offer, with prices starting from £55,000 + VAT, as they involve reshaping the roof to suit the property’s existing exterior. For more information about the costs of a conversion, check our our prices page.

DJ Moore Lofts Previous Project – Hip To Gable Loft Conversion, Bedford
How Much Value Does A Loft Conversion Add?
Not only is converting your loft an excellent way to transform neglected space into a usable living area, but it is also an opportunity to increase the value of your home. Homes & Gardens estimates that you could increase your home’s value by around 20% by converting your loft into an ensuite master bedroom with plenty of storage space.
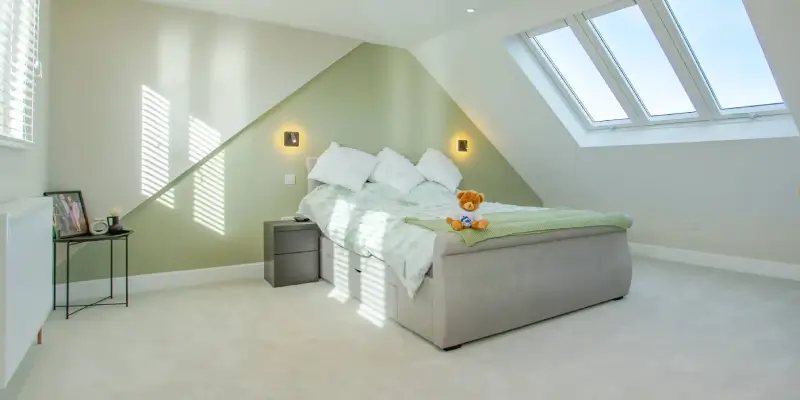
DJ Moore Lofts Previous Project – Loft Conversion With Rear Dormer & VELUX® Windows, Wootton
Converting Loft Into Room Timeline
Another factor you need to take into consideration is the time your conversion will take to complete. As with the price, there is no set answer, but generally, it takes between 4-6 weeks. Below is a detailed breakdown of how we structure our loft conversions in Leighton Buzzard and surrounding areas:
Weeks 1 and 2
This early stage of the conversion process is all about preparation. It is here that all materials and equipment are organised to ensure work is carried out safely and efficiently. You may notice scaffolding will be installed and materials will be delivered, but there will be little impact on the interior of your house. By the end of the second week, work will have been carried out to secure and support the structure of the roof, depending on the type of conversion.
Weeks 3 and 4
At this stage, there is more of a focus on the interior of the conversion, with floor joists and the loft floor being installed. Insulation, ventilation and internal stud walls will also be added. If you opt for a dormer or VELUX® conversion, the external roof works will be completed, and windows will be installed during these weeks, too. For hip to gable conversions, this work will remain ongoing. If the conversion is fairly small and straightforward, work may be completed in week 4.
Weeks 5 and 6
For bigger conversions, these last couple of weeks will be used, and the loft is fully plaster-boarded and plastered. This stage also includes the completion of carpentry works, including skirtings, doors, and fitted cupboards. Electrics and plumbing features are also installed and finalised before the final stage of decorating.
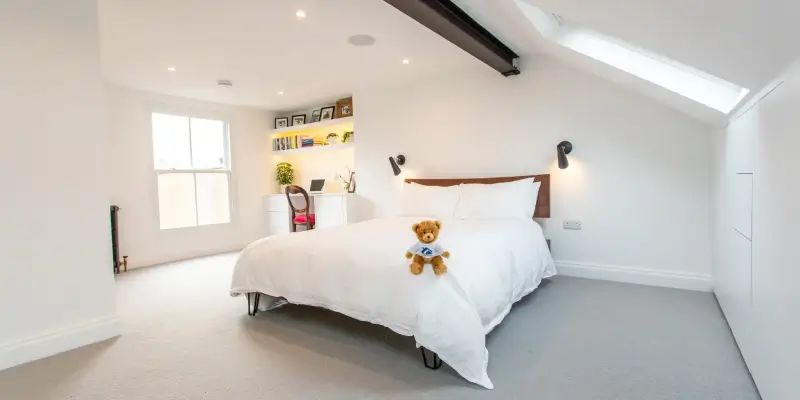
DJ Moore Lofts Previous Project – Dormer Loft Conversion, Stony Stratford
Loft Bedroom Ideas
Now that you’ve got all of the details you need to prepare for a loft conversion, you can start looking for some inspiration. These are a few of our favourite bedrooms we’ve created for clients in the past:
Bright And Luxurious
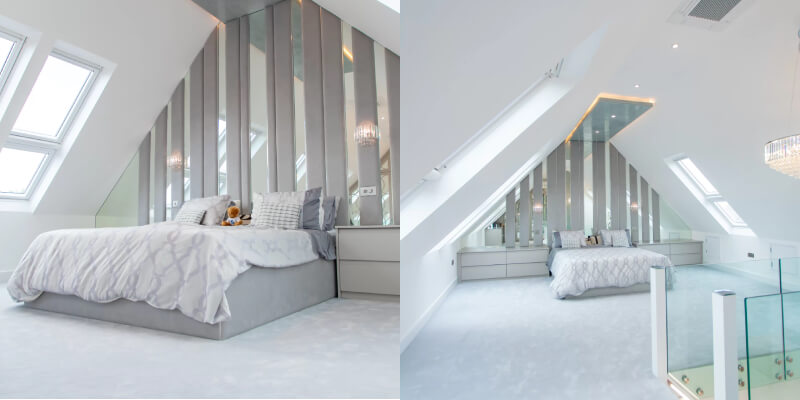
This statement bedroom uses glass, mirrors, and abundant white to create an open and airy space. It’s equipped with fourteen VELUX® windows that flood the room with natural light and a chandelier above the stairwell that exudes luxury. The bed remains the focal point of the room as it sits at the centre of the mirrored party wall, surrounded by subtle storage solutions.
The Project – VELUX® Loft Conversion, Wing
Embracing Awkward Spaces
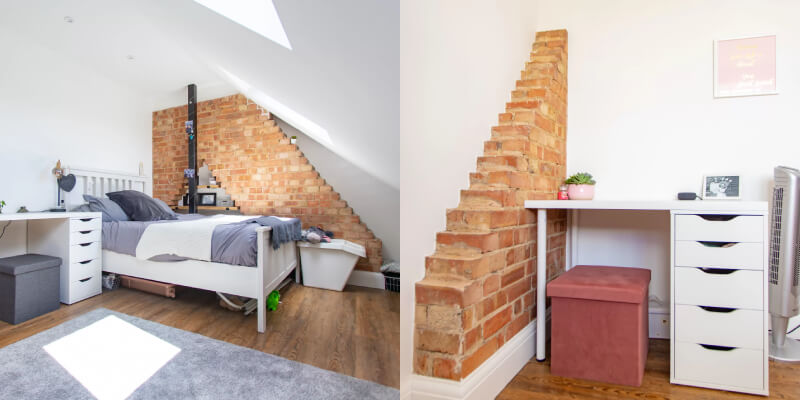
In this hip to gable conversion, our client chose to preserve the existing brickwork of their property and make it a focal point in their newly created space. This bedroom features shelving within the brickwork and two windows within the slope of the roof to create a stylish and unique space. This is a fantastic example of what can be achieved with a loft conversion, even in limited space.
The Project – Hip To Gable Conversion, Kempston
Bringing The Outside In
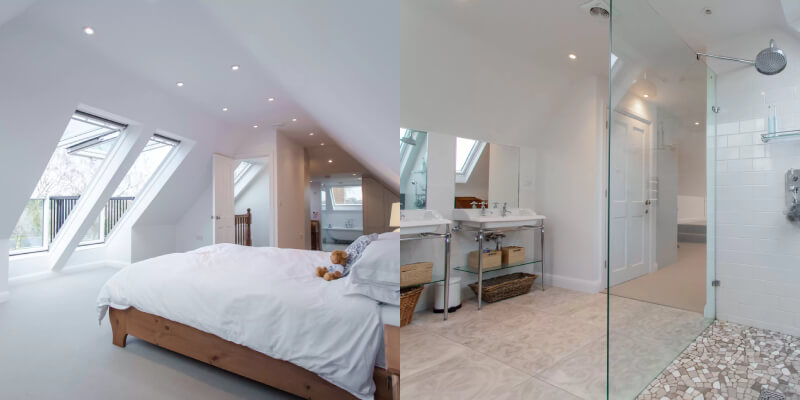
In this huge VELUX® conversion, the master bedroom features a stunning double PK19 Cabrio set-up that overlooks the rear paddock and surrounding countryside. These windows are the main event in this spacious and minimalist bedroom and ensuite.
The Project – VELUX® Loft Conversion, Leighton Buzzard
Transform Your Home With A Loft Conversion
Converting your loft is an excellent way to maximise space in your home without having to move. Whether you choose to install a luxury master bedroom or a cosy entertainment space in your loft, it is essential that you are aware of the steps involved in the conversion process, including knowing what you will need to consider and decide before the conversion commences. We hope that our article has provided you with everything that you need to know and answered any questions that you may have.
If you are interested in our loft conversions in Bedford and surrounding areas, don’t hesitate to get in touch with our team today.





